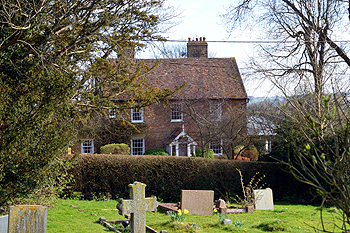Lower Gravenhurst Rectory

The former rectory March 2014
The earliest reference to the rectory building in Lower Gravenhurst is in 1707 in a terrier of property of the Archdeaconry of Bedford [ABE I]. The building is described as having three bays, the roof was tiled and the house had eight rooms. Outside was a three-bay barn, a hayhouse, a stable and a chaff house. Two years later a fuller description is given [ABE II page 506]: a timber structure, plastered with lime and hair, the roof tiled. Rooms downstairs comprised a parlour with a board floor, a hall with a brick floor, a kitchen with a brick floor, butteries with brick floors and a milkhouse with a pebblestone floor. There were three small chambers upstairs with an entry or passage. Outside were: a three-bay thatched hovel; a small thatched stable; two barns each of three bays, made of timber and clay and thatched and a small timber, lay and thatched brewhouse. We know that the rector did not live there at the time, but in Upper Gravenhurst, so the house was presumably leased to someone else.
Lincolnshire Archives has plans by John Green of Bedford to build a new rectory in 1835. That this was a new building is confirmed by a note in a baptism register [P144/1/5] to the effect that the house was begun by James Hawksley who then moved to Redruth [Cornwall], the building being completed in 1836 for the new rector James de la Hooke.
In 1913 the rector, Thomas Collisson, sunk a new well at the rectory, as mentioned in Ely Diocesan papers held at the Cambridge University Library [EDR/G3/40 MGA/BED/80].
The Rating and Valuation Act 1925 specified that every building and piece of land in the country was to be assessed to determine its rateable value. The valuer visiting the Rectory [DV1/C214/108] found that it stood in 1.625 acres. Accommodation comprised: a drawing room measuring 20 feet 6 inches by 15 feet; a hall; a dining room, a kitchen; a scullery; three bedrooms; a bathroom (“very poor”), a WC and an attic. Outside stood: a two-bay hovel; a coal house; a garage; a harness room and a stable, loose box and stall with a loft over. The valuer opined: “Awful state generally. Grounds derelict. Nothing touched for years. Very eccentric man. Not allowed over ?accommodation correct”. Another hand wrote: “Looks more than three bedrooms”. The eccentric man was, of course, Rev H J Baylis, rector from 1916 to 1930.
Improvements were made to the rectory in 1961 to bring it up to standard [P144/2/1/4]. Then, in 1963 the parochial church council sold the rectory [P144/2/4/1] since the rector now lived at the vicarage in Upper Gravenhurst.