The Prebendal House Leighton Buzzard
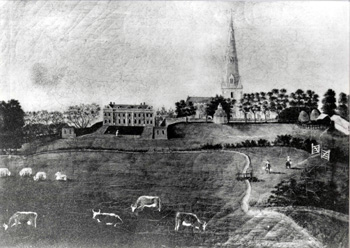
The Prebendal House in the 18th century [Z50/72/57]
The Prebendal House was the seat of the Prebendal Manor of Leighton Buzzard which was in existence at least as early as 1066. The manor was known as the prebendal manor because it was run by the Prebend of Leighton Buzzard. A prebend was a member of the chapter, or ruling body, of a cathedral, in the case of Leighton Buzzard, the cathedral of Lincoln until 1837 when the county was transferred to the Diocese of Ely (it was transferred again, to the Diocese of St.Albans in 1914). The prebendal manors were designed to provide for the upkeep of the prebend.
It is not known when the prebendal house was built, a state of affairs not helped by its demolition in the early 19th century meaning one cannot even date the building by such means as architectural style or dendro-chronology. In 1550 a lease of the manor and its mansion house was made for forty years by the prebend, Christopher Massingberde, to William Johnson of Leighton Buzzard [KK85]. The prebend was to keep the buildings and the chancel of the church in repair but Johnson, as tenant, had to repair "the mudde wallys of the sayd mansion buyldynges and edifices hornehigh". This implies that the prebendal house was constructed of wattle and daub, presumably over and between a timber-frame. The prebend also had the right to be entertained on his visits to his manor to make inspections. Ten years later, on his marriage to Mary Harman, Johnson assigned the lease to trustees as part of the marriage settlement [KK87]. Four years later Johnson, who was heavily in debt, and his surviving trustee assigned the lease to Christopher Hoddesdon for £1,800 [KK90].
In 1583 Hoddesdon leased the mansion and other buildings to Edmund Carvyll of Leighton Buzzard, butcher [KK91]. The description of the mansion and its attendant buildings gives us some idea of how both the complex and the house itself was made up. The description includes: the hall, the entry between the hall and the parlour, the buttery, the "Woll" house and the "Woll" house entry, the garner, the kitchen, the larder, the "boulting house", the entry between the kitchen and the hall, three little houses adjoining the said entry, the steward's buttery, the "vergys house" with lofts, chambers and lodgings over them. He also leased the adjoining house called the "Kyll house" and a house which had formerly been part of the malt house as well as a little courtyard next to the churchyard and the great garden "commonly called the new garden" adjoining. Also included was a strip of ground between a barn and the new garden, an orchard adjoining to the south of the parlour "being within the ponds" and a shop in the High Street near the Saracens Head.
In 1620 William Johnson claimed that the prebendal house was "decayed in the wilfulness or negligence and meere default" of Sir Christopher Hoddesdon, who was evidently not a good tenant.
A description of the inside of the house is given by Amabel, Countess Lucas in a letter to Mary Jemima, Baroness Grantham in 1779 [L30/13/12/58]. "I did believe that this House at Leighton was the very House where his Honour Lee us'd to invite the Stage Coach Company, but I was not quite sure of it, still less did I recollect that Lady Grey had ever made one of his Company - though not from the Stage-Coach. It has a Dining room big enough to dine half a dozen Stage Coaches and the Drawing room scarce large enough for one, but hung with blue Damask, not very old, and looking tolerably neat. The other Rooms neither very good nor bad, but the spare Bed chambers are scanty in Furniture, the Offices are good, and as to the Situation, though some People may think it damp, yet it does not appear so to me. The Road to it from Wooburne is through a sandy Country, the House stands a very little lower than the Village, at much the same distance from a Meadow and water'd by running Streams, as we are from the Canal [the ornamental lake at Wrest Park, Silsoe], but is much more rais'd above the Level of the Water, than this House which yet we have never found damp. It is all arch'd underneath and the Cellars seem dryer than usual".
The following is a reprint from the Leighton Buzzard Observer of 9th and 16th June 1925 [P91/28/4]: "Among the books published by John Murray during June 1925 is Mary Hamilton at Court and at Home by Elizabeth and Florence Anson. It gives a most interesting picture of Court, Society and literary circles of the period, and is of special interest to Leighton Buzzard".
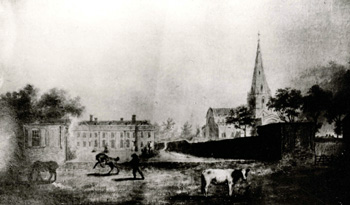
All Saints Church and Prebendal House 1797 [P91/28/40]
"Mary Hamilton, in 1785, married John Dickenson, and they lived at the Prebendal House, Leighton Buzzard, from 1797 until 1809. This is called "Leighton House" but we have other evidence that Mr. Dickenson lived at the Prebendal House, which was pulled down between 1811 and 1817 [sic]. This is confirmed by an excellent print … of "Leighton House, Leighton Buzzard, from a picture by Orme, 1797" [see above]. The picture shows the south side of the house and that it was west of All Saints' Church. On the right of the picture is the Dove House. This is shown in Bevan's map of 1817 [actually 1819] in Dovehouse Close, which adjoined the Mansion House Garden; part of the garden is now included in the Churchyard. No house is shown on the map. The north front of the house would face the "Temple" in the Cedars grounds. Mr. Dickenson was very musical, and the tradition that the Temple was the Music Room is probably correct; Mr. Dickenson is shown playing a 'cello in one of the illustrations entitled "Mary Hamilton" (Mrs. Dickenson) with her husband and daughter. From a picture by Orme March 1797".
"A very interesting and detailed account is given of the early life of Mary Hamilton, who was the niece of Sir William Hamilton, husband of the beautiful Emma [mistress of Lord Nelson], about and from whom some very interesting letters are given. She was the friend and correspondent of Horace Walpole, Hannah Moore, Mrs. Delany, David Garrick and Sir Joshua Reynolds. She was Governess in the Household of George III, and evoked the early devotion of George IV, when she was about 18".
"In 1785 she married John Dickenson and had one daughter, Louisa, who married Major-General Sir William Anson, K. C. B., and whose grand-daughters are Elizabeth and Florence Anson, the authors of the book".
"Mr. and Mrs. Dickenson lived at Taxal in Derbyshire after their marriage, and then at Bath or London. "By May of this year, 1797, while staying with friends in the neighbourhood, the Dickensons found the country home which they desired, and on June the 30th settled for some years to come at Leighton House, Leighton Buzzard. This place seemed to provide pleasant neighbours and sport enough to suit John Dickenson's keen hunting, shooting, and coursing tastes". On November 19th, 1809, Mr. Dickenson gave up Leighton House and settled permanently in London".
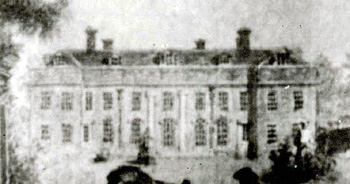
Prebendal House close up 1797 [P91/28/40]
In 1806 the tenant of the Manor under the overlordship of the Dean and Canons of Saint George's Chapel, Windsor had a particular of the estate put together [KK786] and this is the description of the prebendal house: "In the occupation of John Dickenson esquire at the Yearly Rent of £45. The Mansion House at Leighton Buzzard containing a Hall, Saloon, Dining, Breakfast, Drawing ad Dressing rooms; Steward, Housekeeper and Butler's rooms; eight Bed Chambers with Garrets over the whole; Kitchen, Servants' Hall, Dairy and Cellars in the Basement Story [sic] - Stables, Coachhouses, Brewhouse and other Offices with the Shrubbery, Gardens, Pleasure Ground and Yards adjoining and supposed to contain 3 acres 2 roods 0 poles".
"It is believed that a considerable part of the Mansion House is upon Freehold Property, but the bounds of the Prebendal part is not exactly ascertained. The Offices [i.e. the rooms in the basement] are much too large for the Mansion House even in its present State one part of them is very substantial and adjoins the Public Road and might be let off to advantage, being so near to the Navigation" [the recently dug Grand Junction Canal].
"If the Prebendal part of the House (which is not supposed to exceed one fourth part of it) can be ascertained, the Freehold part and the Offices, exclusive of the Building mentioned by the Road, would be worth about £2,000, as the price of Materials are now so excessively dear".
"And if to this be added the Value of the Furniture and the great Expence of supporting the Repairs, the Saving would be equal to the Interest of £3,000 at least".
"But as this proposition is founded upon general Observation only, it will be advisable to make an exact Estimate of the materials and to divide the several parts of the Buildings into Lots to be sold free of Expence to Mr. Leigh".
"The inside of the House is in the most perfect order and neatness that we have ever seen a Rented House".
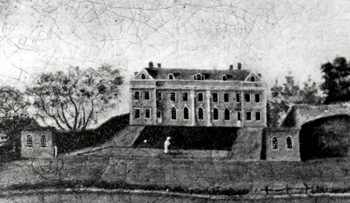
A close up of the Prebendal House in the 18th century [Z50/72/57]
Despite the neatness of the interior the repairs to the exterior were, presumably, too expensive. The Prebendal House was demolished, as stated above, some time before 1819. Thankfully two illustrations used on the page survive to give us an idea of how it looked [see above].
It is clear from all evidence that the Prebendal House stood in the area now occupied by Leighton Middle School, roughly between Judges Lane and Bridge Street. Some parts of the old Prebendal House complex survive to the present, both in Bridge Street. The first of these is a building formerly used by Cedars School, before it moved to Linslade, as an assembly hall. It was listed by the former Department of Environment in 1954 as Grade II, of special interest. It was built in the late 17th or early 18th century of chequered red vitreous brickwork with red brick dressings. It has an old tiled roof and an exterior of four bays to Bridge Street, each with a pair of windows at first storey level and a corresponding pair (now bricked in) on the ground floor.
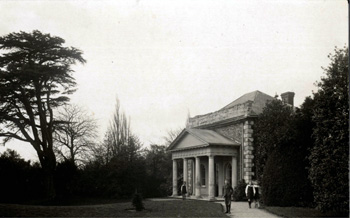
The Temple about 1900 [P91/28/44]
Immediately to the south and bordering the mill stream on its southern wall is the building used as a music room of the Prebendal House. This, too, was listed in 1954 but is Grade II*, a higher level of interest than Grade II. It was built in the early 18th century. The Department described it as a "square plan building of careful design". It is built in the local bond of vitreous headers and red brick dressings and has a hipped roof, now Welsh slated. The building comprises a single storey. The entrance, in the grounds of Leighton Middle School, is quite ornate and is described by the Department as: "a tetrastyle Roman Doric pedimented stone portico".
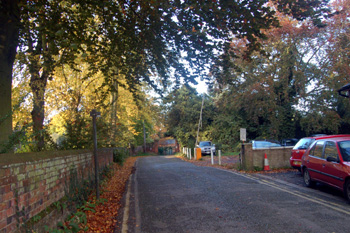
-+
Judges Lane leading to site of Prebendal House October 2008