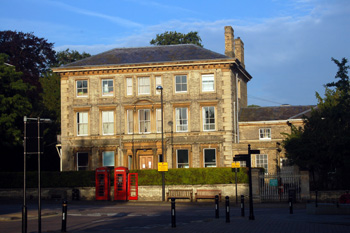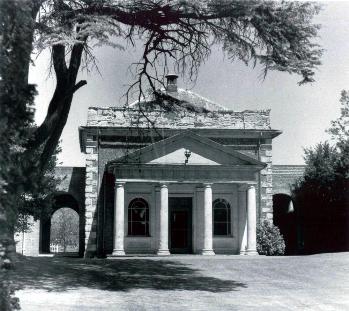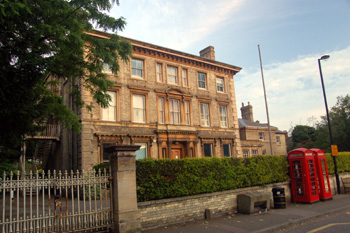The Cedars Buildings Leighton Buzzard

The Cedars seen from the High Street June 2008
The Cedars was built partly on the site of the old Prebendal House, which had been demolished in the early years of the 19th century, except for the former music room in the grounds which became the school library. This building dates to the early 18th century and was listed by the former Department of Environment in 1954 as Grade II*, of special interest and particular merit. The rest of the house was built in 1855 by architect W.C.Reed for local Quaker banker John Dollin Bassett "in a restrained Italianate style". This building too was listed, as Grade II.
The Cedars was put up for sale in 1909. The sale particulars [BML10/42/133] are extensive. The particulars describe the building as a "capacious family residence with delightful gardens and grounds, stabling and coachman's house in all about 3 acres, 2 roods, 35 poles". The particulars list:
Basement:
- "Spacious cellars and a cool larder all well lighted and a Servant's W.C.";
Ground Floor:
- Outer hall;
- Inner Hall;
- Drawing room measuring 29 feet by 17 feet "having Circular Bay Window";
- Dining room measuring 24 feet by 16 feet 10 inches;
- Library measuring 17 feet by 15 feet;
- Lavatory and W.C.;
- Domestic offices "very conveniently arranged…and well shut off from the principal part of the house" including a kitchen, scullery, servants' hall or housekeeper's room (17 feet 6 inches by 16 feet 9 inches), butler's and housemaid's pantries and two larders with four "good bedrooms for servants" above them
First Floor:
- Principal staircase;
- Secondary staircase;
- Three "excellent principal bedrooms measuring respectively 23 feet by 16 feet 10 inches, 20 feet by 16 feet 10 inches and 16 feet 10 inches by 14 feet, the views from which are of an extensive and pleasing character";
- Two dressing rooms;
- Bath room with hot and cold water laid on and W.C.
Second Floor:
- Five "excellent principal and secondary bedrooms;
- Two dressing rooms;
- Cupboards;
- Box Room

The Library at The Cedars School in 1961 [Z53/72/1]
Outside:
- a yard with coal cellars, earth closet and lavatory;
- music room or temple and conservatory;
- tennis lawns "approached by a flight of stone steps from the terraced walk";
- ornamental water and a strip of grass land planted with shrubs;
- kitchen gardens;
- stabling adjoining the lower grounds with a separate entrance from Bridge Street in one building and comprising a five roomed coachman's cottage, four loose boxes, singeing box, washhouse, saddle room, carriage house with a "man's room over" and forage loft;
- large brick and tiled building adjoining Bridge Street "formerly used as stabling, but adapted to a variety of purposes".
"The area of the whole property is about 3 acres, 2 roods, 35 perches a small portion of the bed of the Mill Stream already alluded to is vested in the Vendor, being part of two strips of land containing respectively about 35 perches and 1 rood, 30 perches and sold as submerged and covered with water".
A note inside the particulars reads: "I will put £3,500 reserve on this property for Tuesday but hope it will fetch more". It did not. The highest bid was £3,100. Directories to not list any residents of The Cedars between this date and its sale to Bedfordshire County Council in 1920 to form The Cedars School.

The Cedars buildings in the valuers notebook 1927; for a larger image please click on the thumbnail
The Rating and Valuation Act 1925 ordered every piece of land and building in the country to be valued to determine the rates to be paid on it. The valuer visiting Cedars [DV1/R56/24-25] described it as a: "Good class secondary school". It comprised a basement with a central heating chamber and three small store cellars. On the ground floor were a hall, three classrooms, a toilet with seven basins, eight W.C.'s, a kitchen, larder and two cloakrooms. On the first floor were two cloakrooms, six toilets, four W.C.'s, three classrooms, two offices, the headmaster's room and a sitting room. On the second floor were a lecture room, classroom and laboratory.
Outside were: a brick, wood and slate one storey gymnasium measuring 18 feet by 45 feet; a brick and slate lean-to cycle shed measuring 6 feet by 45 feet; a brick and slate library; a brick and tile one storey building measuring 30 feet by 85 feet with, on the ground floor "1 large room divided into 3 Classrooms hard block floor" and basement stores; old brick and tile two storey stabling - the first floor measuring 24 feet by 100 feet being a cooking room, the first floor having a carpentry workshop and museum, outside was a wood and cycle shed; two grass tennis courts; one hard tennis court. The valuer noted: "Grounds about 3 acres". 236 children were on the roll - "all day scholars".
The Cedars is now [2008] the home of Leighton Middle School.

The Cedars in June 2008