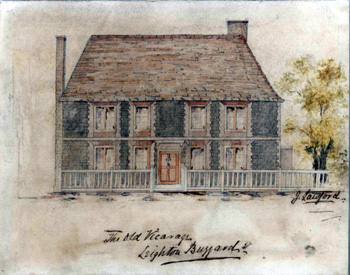
The Vicarage about 1850 by J.Lawford [P91/2/36]
The first reference to Leighton Buzzard vicarage in any record held by Bedfordshire & Luton Archives & Records Service is a return for the episcopal visitation of 1706 which notes "a House built by the present Vicar" meaning that it was built by Joshua Pulford the elder some time between and 1673 and 1706.
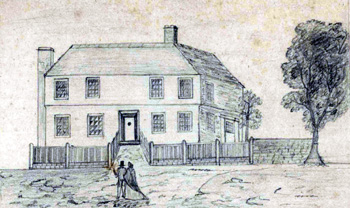
The Vicarage about 1849 [P91/2/37]
In 1709 the house was described for another episcopal visitation [ABEII (p.568)]. It was a two bay "timber and pane walls bricked" structure with a tiled roof comprising a kitchen with a brick floor and a hall with a boarded floor, with a cellar beneath downstairs and five boarded chambers above with two boarded garrets above them.
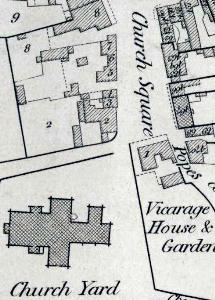
Location of the Vicarage in 1819
Benjamin Bevan's map of 1819 shows that the old vicarage was set further forward than its successor, on the area where today [2008] the war memorial stands. Bedfordshire & Luton Archives & Records Service has two drawings of the old vicarage done in the first half of the 19th century. A note, part of a series for the 19th century written on blank pages in the Parish register of 1732 to 1774 [P91/1/2] notes for 1850: "The Present Vicarage House Built". The old one was presumably demolished around the same time.
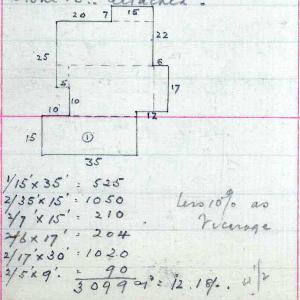
The Vicarage sketch in the valuer's notebook [DV1/R56]
The Rating and Valuation Act 1925 ordered that every building and piece of land in the country had to be valued to determine the rates to be paid on it. Leighton Buzzard was valued in 1927 and the valuer visiting The Vicarage [DV1/R56/16] noted that it comprised an entrance hall, a study, a dining room, a drawing room, a kitchen, a back kitchen, a scullery, a larder, a wine cellar, a pantry and a W.C. on the ground floor with five bedrooms, a dressing room and W.C. on the first floor. Three attic bedrooms and a linen cupboard lay above these.
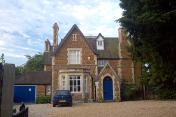
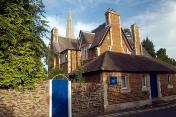
The Vicarage in June 2008