Leighton Buzzard Union Workhouse
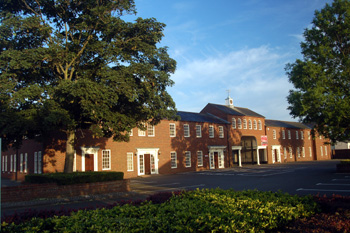
The former Workhouse in June 2008
Until the 19th century each individual parish was expected to look after its own poor. There was some statutory provision as far back as 1391 when the Statute of Mortmain ordered ecclesiastical institutions such as abbeys holding the Great or Rectorial Tithes in a parish to provide a proportion of the income for poor relief. The idea of workhouses probably goes back to 1597/8 when parishes were first allowed to levy a poor rate and this encouraged some to build poorhouses. Workhouses were very local and dealt either with the poor of that parish or, perhaps, adjoining parishes, too.
The Poor Law Amendment Act of 1834 introduced the idea of Poor Law Unions - collections of parishes which would each make use of a Union Workhouse, built in one of the parishes of the Union. This is the classic Victorian Workhouse. Administrators could make workhouses as unpleasant as possible in order to deter the poor from seeking relief. Married couples were routinely separated and children taken from parents and housed separately. The Local Government Act of 1929 transferred responsibility from Boards of Guardians to county and county borough councils and the introduction of the welfare state in 1948 saw the end of workhouses, although many lived on as local authority run old people's homes.
Leighton Buzzard Union included not only Leighton Buzzard itself (which then included the hamlets of Billington, Eggington, Heath and Reach and Stanbridge) but the Buckinghamshire parishes of Cheddington, Edlesborough, Grove, Ivinghoe, Linslade, Mentmore, Slapton, Soulbury, Stoke Hammond and Wing. Eaton Bray was originally in Luton Union, but was transferred to Leighton Buzzard in 1846. In 1899 the Woburn Union was disbanded and Chalgrave, Hockliffe and Tilsworth were transferred to the Leighton Buzzard Union. In 1923 the Buckinghamshire parish of Pitstone joined the Union.
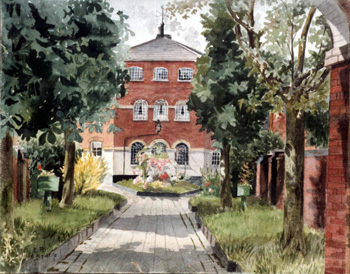
A watercolour of Leighton Buzzard Union Workhouse about 1915
Notes on the workhouse on the Bedfordshire & Luton Archives & Records Service searchroom [CRT130LB9] state: "At their first meeting on 3rd July 1835 the Guardians resolved to build a workhouse for the Union which could contain at least three hundred people, and a Building Committee was appointed. On 31st July 1835 it was decided that he plans made by Mr. Roote of Eversholt were the best, and they bought a piece of land, four acres of freehold near Clariboles Lane, from a Mr. Ridgway, for 220 guineas. On 11th September 1835 the tender of Hannell and Welch for building the workhouse for £5,600 was accepted, and after one or to minor alterations had been made, the paupers began to be moved in to the new building at the end of October 1836.
The site for the workhouse was described, in the conveyance from Charles Ridgway, draper, as "all those eight lands [this was before inclosure] containing by estimation four acres … lying in Grovebury Field in Little King's Mead Furlong in the parish of Leighton Buzzard … the land of Yeoman Kitely lying on the south and the land formerly of Joseph Martin and now of John Bushell on the north parts thereof which said lands and hereditaments are now in occupation of the said Charles Ridgway" [PULBE1/1].
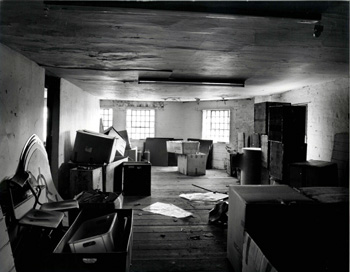
The Interior of Union Workhouse in 1980 [Z50/72/87]
The workhouse could accommodate a hundred men and a hundred women, in separate dormitories and could also house fifty children. Not only were the dormitories separate, so were the sitting and dining rooms and the sexes were kept apart even at exercise time. In the courtyard a building was erected for the Master of the Workhouse and another for the Relieving Officer.
Under the terms of the Rating and Valuation Act 1925 every piece of land and building in the country was assessed to determine the rates to be paid on them. Leighton Buzzard was assessed in 1927 and the valuer visiting the workhouse and its infirmary [DV1/R80/64] noted: "Average permanent inmates 60-65 per year. Built around 1835 fairly old building, brick and slate mainly two storey and three storey to centre block. Two fairish sized Airing Courts. Allotment garden attached. Mainly all used for inmates except matron's rooms, Relieving Officer's rooms &c."
The Workhouse was served by a chaplain. The Vicar of Leighton Buzzard's memorandum book from the 19th century [P91/0/9] contains instructions for the chaplain: "To read prayers and preach sermon at Workhouse every Sunday, Goodfriday and Christmas Day. To examine the children and to catechize such as belong to Church of England at least once in every month. To record these exams: with account of the progress and condition of children and the moral and religious state of the inmates generally; also to state dates of his attendance. To visit the sick &c. at such periods as the Guardians may appoint, or when sent for by the Master or Matron".
"N. B. To read prayers does not mean the whole order verbatim as read in churches (Sir J. D. Harding). Baptisms and Churchings [the re-introduction of women to church after their confinement] are to take place in church and not in the workhouse, except of necessity. Baptisms to be entered in the Registry of the Parish in which the workhouse is situated. The Lord's Supper may be celebrated in the chapel with the consent of the Bishop; but those inmates who desire it may attend the parish church at Easter and at Christmas. The chapel need not be consecrated, but must be licensed" The following list of officers, including a chaplain, is taken from directories:
Governors:
- 1839-1847: Thomas Bromley;
- 1850-1854: John Poulton or Poultor
- 1861: John Worsley
- 1862: Thomas Worsley
- 1864-1869: James Worsley
Matrons
- 1839-1847: Martha Bromley;
- 1850: Martha Poulton or Poultor
- 1861-1864: Mrs. Sarah Worsley
Surgeons
- 1847-1850: John Holt
- 1853-1854: John Harrison Rowbotham or Rotherbotham
- 1861-1862: Alfred Henry Wagstaff
- 1864: Elisha Harry Liniker
- 1869: G. S. D. Harris
Chaplains
Clerks to the Board of Guardians
- 1847-1850: Joseph Woodman
- 1853-1862: William Allen
- 1864: John Newton
Relieving Officers
- 1847-1854: William Henry Meacher
- 1862-1864: James Mead
Chairman
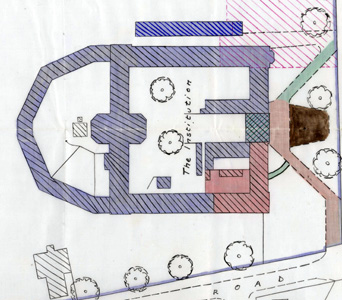
Plan of the Union Workhouse in 1950
In his The Coming of a Town: The Story of Leighton Buzzard and Linslade Raymond Vivian Willis stated that in 1937 the workhouse was taken over by the Civil Defence Mobilising Groups as it seemed that war loomed. As can be seen from the survey below, by 1950 it was used as a dentists and health centre. In 1950 a thorough valuation and survey was carried out [CCA273/2]. Ironically, this is the only surviving survey for the building in its 115 year history to that date. The general description reads: "The buildings surrounding Courtyard 1 comprise a two storey building substantially constructed of brick and slate with an octagonal three storey building centred on the south west flank also of similar construction. There is a York stone and iron railed verandah under overhanging eaves, at first storey level overlooking the courtyard to all buildings except the octagonal section and the north-east flank with access thereto on the south-east and north-west flanks by iron steps".
"There are also two single storey ranges of building comprising stores and ablutions etc., each side of the main entrance together with a water tower and boiler house".
"There is also an iron framed ladder from the verandah to he upper storey of the octagonal section".
"Surrounding Courtyard II is a septagonal range of ground floor buildings constructed of brick and slate, and in the centre of the Courtyard is the boiler house of substantial construction".
"To the south-east of the main buildings is a detached block of detention cells and to the north-west there is a detached range of outhouses".
The details of the building are as follows:
The Two Storey Building Surrounding Courtyard I
First Floor:
- a room over the archway (24 feet by 29 feet);
- a room adjoining south-east measuring 16 feet by 12 feet;
- toilets adjoining to the north-west with W.C., sink and staircase to the ground floor;
- a room adjoining to the north-west measuring 18 feet by 10 feet;
- Room 25 measuring 18 feet 6 inches by 27 feet;
- Room 26 measuring 18 feet 6 inches by 12 feet;
- Room 27 measuring 19 feet by 9 feet 6 inches;
- Room 28 measuring 18 feet 6 inches by 24 feet;
- Bathroom measuring 18 feet by 10 feet with bath, two lavatory basins, and piping for hot and cold water;
- Adjoining W.C.;
- Room 31 measuring 18 feet 6 inches by 30 feet;
- Room 32 measuring 18 feet 6 inches by 24 feet;
- Room 26 measuring 18 feet 6 inches by 12 feet 6 inches
- Room 24 (34) measuring 18 feet 6 inches by 12 feet;
- Room 35 measuring 18 feet 6 inches by 9 feet 6 inches;
- Toilets with W.C., bath, lavatory basin and butler's sink with hot and cold water;
- Room 5 measuring 18 feet 6 inches by 14 feet;
- Room 6 measuring 18 feet 6 inches by 8 feet 6 inches;
- Room 7 measuring 18 feet 6 inches by 24 feet;
- room adjoining Room 7 measuring 18 feet by 30 feet 6 inches;
- Lobby measuring 18 feet 6 inches by 4 feet 6 inches;
- two W.C.'s separated by timber partitions;
- Ablutions block measuring 11 feet 3 inches by 9 feet with two lavatory basins;
- room adjoining measuring 6 feet 9 inches by 8 feet 6 inches;
- Room 12 measuring 18 feet 6 inches by 17 feet;
- Room 13 measuring 18 feet 6 inches by 12 feet;
- Room 14 measuring 18 feet 6 inches by 22 feet 6 inches;
- Room 15 measuring 18 feet 6 inches by 20 feet;
- Room 16 measuring 13 feet by 11 feet;
- Room 17 measuring 13 feet by 6 feet 6 inches;
Ground Floor:
- Room below 27 measuring 18 feet 6 inches by 24 feet with channelled floor and vaulted brick ceiling;
- Drying Room below 27 measuring 18 feet 6 inches by 35 feet 6 inches;
- room adjoining measuring 18 feet square;
- toilets with two W.C.'s separated by partitions;
- Room below 31 measuring 17 feet by 12 feet 6 inches;
- Room below 32 adjoining the octagonal section and measuring 17 feet 9 inches by 63 feet ;
- Room below 5, 6 and 7 measuring 18 feet 6 inches by 63 feet;
- Lobby measuring 17 feet 6 inches by 6 feet 6 inches;
- room adjoining measuring 17 feet 9 inches by 23 feet 9 inches;
- Shower Room measuring 17 feet 9 inches by 16 feet with brick vaulted ceiling;
- room adjoining north-east measuring 17 feet 9 inches by 20 feet with brick vaulted ceiling;
- North-East Lobby measuring 17 feet 9 inches by 6 feet 6 inches;
- room adjoining north-east measuring 17 feet 9 inches by 12 feet 6 inches;
- Canteen measuring 18 feet 6 inches by 28 feet;
- room adjoining measuring 10 feet b y14 feet 6 inches
The Dental Clinic in the Two Storey Building Surrounding Courtyard I
First Floor:
- waiting room measuring 18 feet 6 inches by 22 feet 6 inches;
- surgery 1 measuring 14 feet by 15 feet;
- surgery 2 measuring 14 feet by 15 feet;
- toilets including two W. C.'s separated by timber partitioning;
- corridor with external door to verandah
The Health Clinic in the Two Storey Building Surrounding Courtyard I
Ground Floor:
- store measuring 14 feet by 12 feet;
- food stores measuring 11 feet 6 inches by 12 feet;
- main entrance to clinic with doors to Courtyard I and Doctor's Surgery;
- Doctor's Surgery measuring 18 feet by 15 feet;
- Weighing Room measuring 17 feet 6 inches by 18 feet;
- canteen measuring 17 feet 6 inches by 25 feet with adjoining W.C.;
- W.C. with lavatory basin
Dwelling House in the Two Storey Building Surrounding Courtyard I
First Floor
- Bedroom 1 measuring 18 feet 6 inches by 12 feet;
- Bedroom 2 measuring 12 feet 7 inches square;
- Bedroom 3 measuring 18 feet by 11 feet plus bay;
- Combined bathroom and W. C. measuring 7 feet by 8 feet
Ground Floor
- Hall with two pantry cupboards;
- Dining Room measuring 12 feet by 16 feet plus bay;
- Sitting Room measuring 12 feet 6 inches by 10 feet;
- Kitchen measuring 18 feet by 12 feet;
- Scullery measuring 9 feet square;
- W.C. measuring 9 feet by 8 feet
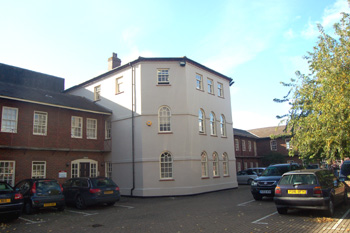
The Octagonal Building in October 2008
Three Storey Octagonal Building
Top Floor:
- Room 1 measuring 16 feet 6 inches by 14 feet 6 inches;
- Room 2 measuring 13 feet 6 inches by 14 feet 6 inches;
- Room 3 measuring 9 feet 9 inches by 8 feet 5 inches;
- Room 4 measuring 15 feet by 14 feet 6 inches;
- Room 4a measuring 14 feet 6 inches by 19 feet;
- Room 5 measuring 15 feet by 30 feet;
- Landing measuring 11 feet 6 inches by 13 feet
First Floor:
- Bathroom 37 measuring 12 feet by 6 feet 6 inches;
- Room 1 measuring 11 feet by 14 feet;
- Room 2 measuring 16 feet by 14 feet;
- Lavatory 1 with W. C.;
- Room 3 (18) with pantry and stone sink;
- Room 4 (19) measuring 18 feet 6 inches by 11 feet;
- Larder;
- Room 39 measuring 20 feet by 17 feet;
- Room 38 measuring 9 feet by 14 feet 6 inches;
- Room 40 (stores) measuring 10 feet by 14 feet and 10 feet by 22 feet
Ground Floor:
- Passage;
- Office measuring 15 feet by 11 feet;
- Store measuring 15 feet by 17 feet;
- South-west Store measuring 12 feet 6 inches by 15 feet;
- Store adjoining to south-east measuring 14 feet by 12 feet;
- Scullery measuring 23 feet by 8 feet 6 inches;
- Kitchen measuring 20 feet by 21 feet
Courtyard 1
- toilets of brick and corrugated iron with seven closets and one urinal;
- open store measuring 14 feet by 6 feet;
- three bay open shed measuring 20 feet by 16 feet 6 inches;
- three bay open shed lean-to measuring 29 ft by 18 feet
- lean-to corrugated iron shed measuring 1o feet by 8 feet 6 inches;
- small timber lean-to;
- brick and slate store
- three bay open timber lean-to with corrugated iron asbestos roof;
- water tank on timber tower with adjoining boiler house
Range of Stores North-West of Main Entrance
- Store 1 measuring 14 feet by 5 feet;
- Store 2 measuring 14 feet by 10 feet;
- Store 3 measuring 14 feet by 10 feet;
- Store 4 measuring 14 feet by 15 feet;
- W.C. and adjoining urinal
Ablutions Block South-East of Main Entrance
- Constructed of brick and slate with communicating door to clinic and external doorway to Courtyard 1 with thirty one cubicles, formerly Elsan closets, and small adjoining lobby
The Septagonal Range
- Courtyard 2 partly cobbled with concrete and asphalt roadways, surrounding boilerhouse, main building and to the south-west entrance of range of buildings;
- outbuildings - lean-to brick and slate store measuring 15 feet by 6 feet;
- boiler house "substantially constructed of brick and slate with brick chimney in good structural condition, housing two Barford and Perkins Limited (Peterborough) cylindrical 7 feet 6 inches by 3 feet 6 inches coke pressure boilers on iron and concrete bases with brick floor surrounding. Double doors to Courtyard 2 and door to covered way";
- Detention Cells - a single storey building of brick and slate with office measuring 8 feet 6 inches by 10 feet; adjoining room measuring 9 feet 6 inches by 10 feet; scullery measuring 7 feet by 9 feet; bathroom measuring 11 feet by 9 feet; five cells either side a central passageway each measuring 8 feet by 4 feet 6 inches with hardwood bunk, red quarry tiled floor and small confinement cell at rear; W.C.;
- concrete air raid shelter (detached south-west of main building);
- compound measuring 60 feet by 40 feet constructed of post, barbed wire and corrugated iron with central concrete roadway 10 feet by 60 feet;
- incinerator detached south-west of main building;
- stores detached north-west of the main buildings with three stores measuring 11 feet by 14 feet, 45 feet by 14 feet and 14 feet by 29 feet with a 13 feet by 14 feet stable
Grounds are described as: "Surrounding the main buildings comprising four acres approximately are bounded on the south-west, south-east and north-west by hedges with the exception of a boundary wall surrounding the Old Isolation Hospital. The south-west boundary has approximately 486 feet frontage to Grovebury Road and there is approximately 310 feet frontage to the land leading to the Old Isolation Hospital. The main entrance and forecourt to the Institution is approached by a good drive, having lawns and shrubs surrounding. A public footpath bounds the grounds to the north-east".
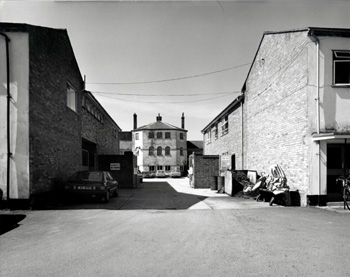
The Union Workhouse in 1980 [Z50/72/68]
In 1959 the old workhouse was bought by a local builder for use as offices. In 1983 it underwent complete renovation. The old buildings are now [2009] let out as units to companies.
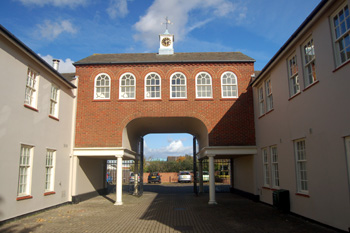
New entrance to offices in former Union Workhouse October 2008
A bizarre story about a theft by workhouse inmates from the Duke's Head in Heath and Reach is told on a linked page.