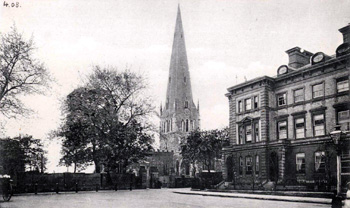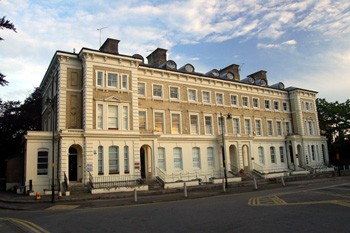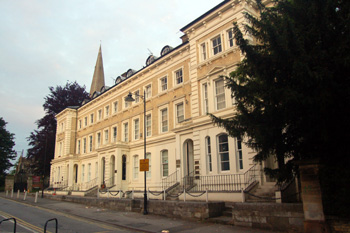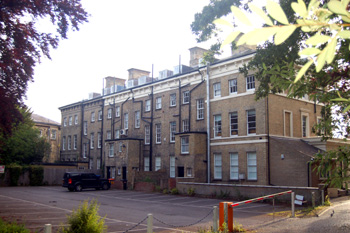4 to 14 Church Square Leighton Buzzard

Church Square about 1900 [Z1306/72]
4 to 14 Church Square forms an impressive, bath-like terrace leading from The Cedars (now Leighton Middle School) to All Saints church along the west side of Church Square. The terrace was listed by the former Department of Environment in 1975 as Grade II, of special interest. They described it as an Italianate later terrace of 1855 by W. C. Reed. The terrace is built of yellow brick and is stucco faced. Each property contains a basement, ground floor and three upper floors including attics. The roof is finished in Welsh slate roof and has bracketed eaves entablature. The properties which stood on the site in 1819 are shown on Benjamin Bevan's map.
Numbers 8 and 10 were sold by auction in 1913 [BML10/42/148]. The homes were laid out as described below. The sale particular notes that the property was "In admittedly the premier situation in the Town, practically free from motor dust … These well-built residences are of excellent elevation, erected of brick with slated roofs. They form the two centre Houses of that imposing terrace which flanks Church Square on the Western Side, are separated therefrom by a substantial iron fence on dwarf wall, within which is a paved path, and are approached from thence by a flight of stone steps to the Portico Entrances". After describing the accommodation the particulars continued: "All the rooms are lofty and particularly well lighted. The Basement and Ground Floor of Number 8, together with a piece of land at the rear of the said premises, having a depth of 6 feet 6 inches from the main wall of the house, is let on a lease for 21 years from the 29th September 1908, determinable by the lessee at the end of the 7th or 14th year, to Mr. F. H. Baily King, at a rent of £50 per annum, and in addition one half of the rates &c will be charged on the said premises Number 8, and with this exception possession of the whole will be given on completion. Town Water and Gas are laid on and the Drainage connections made. Soft water is also available, there being large storage tanks. Both Houses are fitted with Venetian Blinds, Wardrobes, gas Fittings and other conveniences, the whole of which will be included in the purchase. There are small shady Gardens at the back with separate entrance over a passage common to the whole Terrace".

4-14 Church Square in June 2008
Under the terms of the Rating and Valuation Act 1925 every piece of land and building in the country was assessed to determine the rates to be paid on them. Leighton Buzzard was assessed in 1927 and the valuer visiting 4 to 14 Church Square [DV1/R56/17-22] found them owned by a number of different people. He noted that it was a brick and slate terrace and commented: "old fashioned; five storey houses; includes stabling".
Number 4 [DV1/R56/17] was owned by Charles Wallis Berkeley Calcott and occupied by Frank Webb at £75 per annum rent. It comprised a basement and four upper floors. The basement had a dairy, scullery, kitchen and a cupboard. The ground floor contained an entrance hall, dining room and drawing room. Above this were two bedrooms and a W.C. The third floor contained two bedrooms and a bathroom whilst the fourth floor had two further bedrooms with "lean-to ceilings". The valuer noted: "No fireplaces". Outside was a garden with a small greenhouse.
Number 6 [DV1/R56/18] was both owned and occupied by C. W. B. Calcott. The basement contained a kitchen and scullery, a knife room and a larder. The entrance hall was, unsurprisingly, on the ground floor along with a dining room, a sitting room and a W.C. two bedrooms stood on each of the two floors immediately above, whilst on the third floor were three attic bedrooms. The valuer commented: "No bathrooms". A small garden lay at the back.
Number 8 [DV1/R56/19] was owned by J. T. Fripp and the lower two floors were occupied by Simon Sanders at a rent of £50 per annum. The basement contained workrooms measuring 14 feet by 16 feet and 7 feet by 15 feet as well as a small store. The ground floor comprised a front room measuring 14 feet by 16 feet and a dentist's surgery measuring 13 feet by 15 feet as well as a W.C. The Misses Smith and Clark occupied the three upper floors, having, on the first floor, a sitting room measuring 20 feet by 16½ feet, a kitchen measuring 8 feet by 15½ feet, a bathroom and W.C. On the second floor were two bedrooms measuring 11½ feet by 15½ feet and 20 feet by 16½ feet. Two more bedrooms lay on the third floor, measuring 9 feet by 14 feet and 9 feet by 11½ feet respectively.
Number 10 [DV1/R56/20] was also owned by J. T. Fripp; occupier by Edward White at a rent of thirty shillings per week. The basement comprised a kitchen and scullery, knife room and larder. On the ground floor were an entrance hall, a dining room, a sitting room and a W.C. Two bedrooms stood on each of the next two floors whilst three attic bedrooms comprised the third floor. Like Number 6, which it mirrored, the valuer commented: "No bathrooms". He also noted: "Front entrance used by tenants of Flat in No.8" i.e. Misses Smith and Clark

4-14 Church Square June 2008
Number 12 [DV1/R56/21] was owned and occupied by M. T. Labrum. Her house was identical in layout to Number 10, again having no bathrooms.
basement kitchen; scullery; knife room; larder. Number 14 [DV1/R56/22] was owned and occupied by Ernest James Thornley. The basement contained a kitchen and scullery, larder and store ("not used as such"). The ground floor contained an entrance hall, dining room, drawing room and kitchen ("new with sink"). On the first floor were two bedrooms, a bathroom and W.C. and, on the floor above, two bedrooms, a dressing room and W.C. Two attics lay on the third floor.
Number 6 was put up for sale by auction in 1936 [BML10/42/206] by its then owner, Lancelot Newton, partner in the solicitors' firm of Newton and Calcott of 30 High Street. It was bought by a Mrs. H. Samuel for £800. At the time of writing [2009] the terrace is occupied by a number of businesses.
 The rear of 4-14 Church Square June 2008
The rear of 4-14 Church Square June 2008