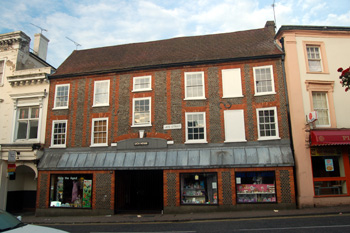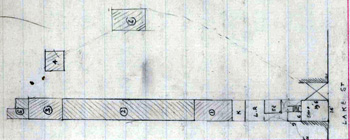
2-4 Lake Street June 2008
The Manor of Leighton Buzzard alias Grovebury was the principal landowner in the town before the 19th century. Bedfordshire & Luton Archives & Records Service has a full run of court rolls from 1393 to 1727 [KK619-715] and another full run from 1704 to 1867 [X288/1-23]. The service also has court rolls for other manor to own land in the town, the Prebendal Manor, from 1448 to 1459, 1588 to 1591, 1611 to 1622, 1627 and 1631 [KK792-1798]. A fair number of buildings in the High Street were originally copyhold and a detailed study of these court rolls would probably produce quite detailed histories for a number of properties and the sites on which they stand, though it would take many years of study.
It seems as if 2 Lake Street is the former Rose and Crown Inn. The properties, then called Leck House, were listed by the former Department of Environment in 1954 as Grade II, of special interest. The property dates from the 18th century and the front is built in a local bond of vitrified headers dressed with red bricks which is common in the High Street. It has an old tiled roof with brick cornice moulding. The shop front is modern. In 1819 Benjamin Bevan published a map of Leighton Buzzard which was enhanced two years later with a reference book showing the owners and occupiers of each property shown on the map. At that date 2 and 4 Lake Street were owned and occupied by Joseph Tillcock and baker Thomas Odell junior, respectively.
Under the terms of the Rating and Valuation Act 1925 every piece of land and building in the country was assessed to determine the rates to be paid on them. Leighton Buzzard was assessed in 1927 and the valuer visiting the two properties noted that Number 2 [DV1/R80/12] was owned and occupied by International Tea Stores Limited whilst Number 4 [DV1/R80/11] was owned by a Miss Britten and occupied by James Joseph Hopkins, ironmonger.
Number 4 had a basement warehouse measuring 17 feet by 13 feet 6 inches. On the ground floor were shops measuring 18 feet by 15 feet and 18 feet by 16 feet. Back stores measured 13 feet 6 inches by 8 feet 6 inches and 16 feet by 15 feet. Four rooms occupied the first floor, the measured: 9 feet by 15 feet; 9 feet by 12 feet; 19 feet by 10 feet and 19 feet by 9 feet. The second storey had rooms measuring 10 feet by 13 feet and 9 feet 6 inches by 15 feet with a lean-to store of 9 feet by 16 feet ("poor"). There were two attics, also "poor". There were no outbuildings, just a small yard and a right of way over No.4. The valuer summed up: "double fronted shop, good, upper rooms poor, little used"
James Hopkins paid Miss Britten £65 per annum rent on a 21 lease dating from July 1911, the valuer noting: "tenant been in occupation 18 months took over remainder of lease from previous tenant". The basement contained a small cellar and a warehouse measuring 12 feet by 20 feet. The ground floor contained a shop measuring 14 feet by 19 feet 6 inches, a back office of 6 feet by 9 feet and domestic quarters comprising a sitting room measuring 9 feet by 12 feet, a living room measuring 12 feet by 13 feet and a kitchen of 12 feet by 8 feet. On the first floor were two bedrooms measuring 15 feet square and 10 feet by 16 feet, a bathroom and W. C. and a warehouse measuring 13 feet by 43 feet. The second storey contained two bedrooms measuring 14 feet 6 inches by 13 feet and 10 feet by 20 feet, the valuer noting: "partitioned". the attic was "poor".

plan of 4 Lake Street outbuildings in valuers notebook
There were a number of outbuildings as follows [see above]:
1. a brick and tile two storey workshop and store measuring 13 feet by 27 feet;
2. a brick and corrugated iron two storey warehouse ("was malthouse" - another sign that this was formerly an inn) measuring 12 feet by 93 feet;
3. a brick and slate store measuring 13 feet by 23 feet;
4. a wood and corrugated iron garage measuring 15 feet by 13 feet;
5. a corrugated iron oil store measuring 15 feet by 7 feet and 11 feet by 6 feet;
6. a weather boarded and corrugated iron rough store measuring 13 feet by 20 feet.
There was also a garden. The valuer commented: "fair repair, the upper rooms are inconveniently arranged, other outbuildings larger than necessary".