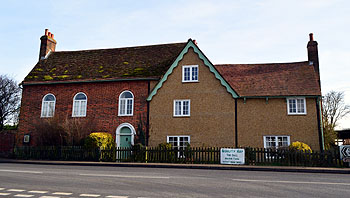Manor Farm Everton

Manor Farmhouse February 2013
Manor Farmhouse was listed by the Ministry of Public Buildings and Works in October 1966 as Grade II, of special interest. The listing dates the house to the 17th century, noting that it was extended in the 19th century. The original house was timber-framed and is faced with pebbledash render. The 19th century additions are in red brick. The roofs are composed of clay tiles. The original plan was an L-shape with a cross-wing of two storeys and attics and a wing on the road of two storeys. The 19th century block is to the north and is also of two storeys, but is taller.
In 1880 the tenant of the farm was James Brashier [ref: HF5/4]. An insurance policy for £3,240 taken out in 1919 survives in the Pym Archive [ref: PM2936/13/10]. The Rating and Valuation Act 1925 specified that every building and piece of land in the country was to be assessed to determine its rateable value. The valuer visiting the farm [ref: DV1/H9/40] noted the owner Francis Pym, in fact it was the trustees of Francis Pym deceased, the farm being part of that family’s Everton Estate. The occupier was Albert Darlow (also tenant of Port Mahon Farm) whose rent of £131 had been set in 1920 (a significant rise from the £80 set in 1907). The farm comprised 190 acres. The valuer commented: “Nearly all bad land - two fields good in Everton”.
The farmhouse comprised two reception rooms, a kitchen, a scullery, a dairy, and a cellar. Upstairs were four bedrooms, one store room and four attics. Outside stood a brick and tile washhouse. The valuer noted: “water from pump”.
The homestead was extensive and comprised the following: a wood and tiled hen house and stable for two horses; a wood and tile three-bay open shed and stores; three wood and tile loose boxes; a wood and tile barn; a wood and thatch hovel a wood and tile barn; another wood and tile barn; a wood and corrugated iron barn and chaff house; a brick and tile stable for four horses; three brick and tile pigsties and a granary; a wooden coach house (“tenant’s property”) and a wood and slate five-bay cart shed;.
A separate homestead lay at Port Mahon Farm and comprised: a wood and tile five-bay cart shed, coach house and loose box; a brick, wood and tile stable for sight horses with a loft over; a wood and tile hen house; a brick and tile hen house; three small brick and tile barns; a rick and tile granary with a loft over; a wood and thatch cowhouse for six beasts and a loose box; a wood and thatch loose box (“partitioned”) and another loose box; a wood and thatch corn barn; two wood and tile four-bay open hovels; a wood and corrugated iron barn; a wood and thatch loose box; a wood and tile cow house for five ebasts and a wood and thatch barn.
During World War Two a room at the farm was used as a post for Air Raid Wardens [ref: WW2/AR/C/2/254]. An insurance policy of 1952 [ref: PM2936/13/45] noted the addition of a brick-built building with corrugated asbestos roof occupied as a private motor garage, oil store and potato chitting shed, which was insured for £800. The policy noted that no oil or petrol or spirits were stored there.