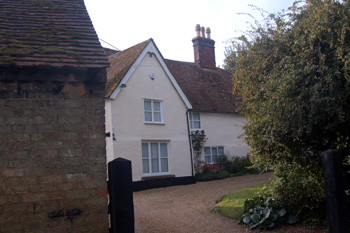
Clifton Farmhouse, August 2009
Clifton Farmhouse was listed by the former Ministry of Public Buildings and Works in October 1966 as Grade II, of special interest. The ministry dated it to the early 17th century. It is a timber-framed construction with red brick infill and rendered; it has clay tile roofs. It is built in an H-plan and has two storeys, the left hand cross-wing being slightly lower than the right.
The first record pertaining to the farm held by Bedfordshire Archives is a sale catalogue of 1856 [ref: WG2331]. At that date the farm comprised 140 acres and was worth £212 per annum and it was sold in three lots. The first lot comprised the farmhouse itself, described as brick built and slated and containing an entrance passage and staircase, dining room, parlour, kitchen, pantry and four bedrooms. The site also contained a brick and tile brewhouse with a servant's room and loft over. The homestead comprised four timber-built and thatched barns, a hen house, pigsties, a cow house, horse hovel and sheds as well as a brick and tiled stable and granary, timber and slated cart shed, cattle yard and rick yard. 112 acres, 3 roods, 27 perches of land in Home Meadow, Gravel Pit Field and East Field "principally of sound wheat, barley and turnip land" was included in the lot. The particulars noted: "This part of the estate lies very compact, on the Road from Biggleswade to Henlow and Langford with the Homestead situate opposite Clifton Church, bounded by properties belonging to Sir William Horne, Earl de Grey and General Rainsford, in a remarkably healthy part of the County of Bedfordshire and is a most desirable property for investment, having been occupied by the present Tenant and family for upwards of 80 years". That tenant was George Neale.
Lot Two comprised 21 acres, 1 rood, 22 poles "of excellent arable land". Lot Three comprised 9 acres, 13 perches "of fine old pasture land" known as Stimpson and Baker Wig Close. It included: "a Timber and Thatched Cottage thereon, containing Two Rooms below and Two above and Garden".
The Rating and Valuation Act 1925 specified [Section 19 (1)] that every piece of land and property in the country be valued to determine the rateable value. The valuer visiting Clifton Farm [ref: DV1/H44/22] noted that it was owned and occupied by D. H. Hale. The farm comprised about 130 acres and the valuer commented "A great number of buildings. Land scattered in small parts". Another valuer commented: "Covered yard - 2 thatched buildings - lot of wood Buildings, too many - were for a 300-400 acre farm. One Sitting Room (very small). Land very scattered. Pieces bought as opportunity arose. Mostly very good land".
The attractive farmhouse ("cement faced and tile") comprised three reception rooms, a kitchen, scullery and pantry downstairs with five bedrooms and a bathroom with hot and cold running water upstairs. The extensive homestead comprised the following groups of buildings, as shown on the map shown above:
- A: a brick and corrugated iron garage and stable; a wood, brick and corrugated iron stable for five horses; a stable for four houses; a three bay open hovel and a barn;
- B: a three bay open hovel and covered yard, fenced off for piggeries and an open hovel - all wood and tile; a brick, wood and thatch barn, mixing house and two calf pens; a wood and tile covered shed in a field;
- C: a wood and corrugated iron garage, for bay implement shed and potato barn; a wood and thatch implement hovel, implement shed and two bay open cart shed; a wood and thatch hen house, open hovel, small barn and four bay open shed;
- D: a wood and thatch store house and mixing room, an open hovel and two piggeries; a brick, wood and corrugated iron two bay open shed, loose box and three bay open hovel.
There was also an onion loft in a nearby field.