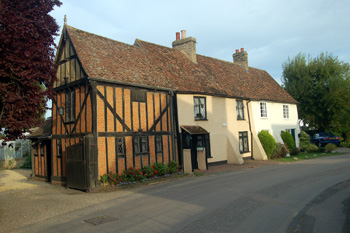3 and 5 Grange Street Clifton

3 and 5 Grange Street, August 2009
3 and 5 Grange Street and the building adjoining 3 Grange Street to the south, were listed by the former Department of Environment in October 1973 as Grade II, of special interest. The department dated them to the 17th and 18th centuries and noted that the buildings at the south end (part of The Grange) had been much restored in the 20th century.
All three buildings are of timber-framed construction with red brick infill. The building forming part of The Grange has its timber framing exposed whilst 3 and 5 are rendered in colourwashed roughcast - beneath they presumably look similar to the adjoining building to the other building. All three buildings have clay tile roofs and comprise two storeys.
The Rating and Valuation Act 1925 specified [Section 19 (1)] that every piece of land and property in the country be valued to determine the rateable value. Clifton, like most of Bedfordshire, was assessed in 1927 and the valuer visiting 3 and 5 Grange Street noted that Number 3 was owned and occupied by J. Washington and Number 5 was owned by A. T. Taylor and occupied by J. Cooper, who paid rent of 8/6 per week. Number 3 [ref: DV1/C207/146] comprised a parlour, living room and kitchen downstairs with three bedrooms above. A brick and corrugated washhouse lay outside along with a wood and corrugated iron barn. The valuer considered the property "badly arranged" and noted "Part ½ Timber in Front. Belongs to farm buildings next door". Water was laid on.
Number 5 contained a parlour, living room, kitchen and scullery downstairs with four bedrooms above. It had no garden but two wood and tile barns with onion lofts over outside. Although water was laid on the valuer considered it "Poor".
In 2010 5 Grange Street was for sale. the particulars [ref: Z449/5/15] describe the ground floor as comprising: a lounge measuring 14 feet by 11 feet 10 inches; an inner hall; a sitting room measuring 16 feet 5 inches by 11 feet 8 inches; a kitchen measuring 11 feet 2 inches by 8 feet 2 inches and a rear hall/scullery measuring 11 feet 5 inches by 8 feet 9 inches. Upstairs was a bathroom measuring 11 feet by 8 feet 9 inches and three bedrooms measuring, respectively: 13 feet 3 inches by 11 feet 7 inches; 11 feet 7 inches by 10 feet 5 inches and 12 feet 5 inches by 10 feet 1 inch.