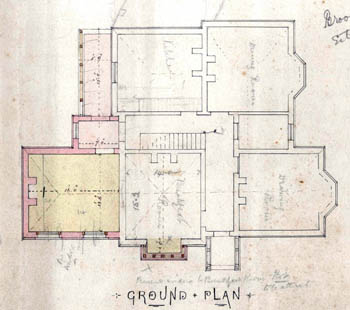
Ground floor plan of Broom Farm showing extension [SL5/199]
The earliest mention of Broom Farm in Bedfordshire & Luton Archives & Records Service may be 1735 when the lands of Humphrey Fyshe of Ickwell were better assured to him by undergoing a somewhat tortuous procedure known as a common recovery [AD2901-2902] - his holdings in Broom included two farmhouses, two closes, a spinney and fifty acres of land occupied by William Deene, deceased, then his widow.
By 1792 Robert Henley, 2nd Baron Ongley may have owned the farm - he certainly owned two farmhouses in Broom, both in occupation of John Barber and including 189 acres, 1 rood and 1 perch of land, another farmhouse in occupation of John Rogers with 131 acres, 5 perches of land and a farmhouse in occupation of Mark Norman with 187 acres 37 perches of land [SL1/2 and 3]. Some of this land, including Broom Farm, was exchanged with Samuel Whitbread in 1800 [SL1/12]
In 1920 Bedfordshire County Council purchased Broom Farm from the Whitbread Estate for use as a series of smallholdings. In 1927 the farm was valued under the Rating Valuation Act 1925; every piece of land and building in the country was assessed to determine the rates to be paid on it. The valuer reported [DV1/C212/625] that it was in a number of different occupations. The main farmhouse was leased by J.D.King, although he sub-let to an unnamed party; the building stood in 0.884 of an acre and was constructed of brick and tile. It comprised a hall, dining room (17 feet by 12½ feet with a bay measuring 8 feet by 3), a kitchen measuring 15 feet by 14 feet ("very small but light"), a scullery, a bathroom, a bedroom ("small"), cellar, pantry, boot cupboard ("under stairs") and drawing room measuring 16 feet by 20 feet ("good") downstairs. Upstairs were a bedroom over the dining room (18 feet by 17), a bedroom over the kitchen (15½ feet square) and a bathroom and wc ("small"). Outside were an office, a brick and tile harness room, a garage, two loose boxes and store and a wash-house. The valuer commented: "Nice garden but v.small. Tennis Court. Vegetable Garden. Nice house but too much waste for passages….no light, bad paintwork".
The rest of the farm buildings and land was divided between a number of tenants - H.King, D.G.Rook, W.Camp, A.Bean, G.R.Bush, A.E.Rook, W.Lockey, E.A.Cowland, J.Brown, D.H.Hatton, F.Bygraves, L.J.Chambers, J.W.Bean, C.Lockey, A and R.Farr, A.G.Cooper and E.W.Smith. The other buildings comprised, in the north yard of the main buildings, a wood and slate six bay open shed and a loose box; in the centre block a sic bay open shed and loose box; in the north block a wood and slate nine bay cart shed; in the main homestead a brick and tile shed and five piggeries, a wood and tile thirteen bay cart shed with lofts over, a wood and corrugated iron large open shed, a wood and tile barn and three bay open shed, a wood and tile wagon and tank house and engine. At the north end of the large block, three wood and slate barns and a chaff house. At the south end a chaff house and stable for three horses. In the south yard stabling for three horses, a loose box, a three bay open shed, stabling for nine horses, a loose box and an open shed.