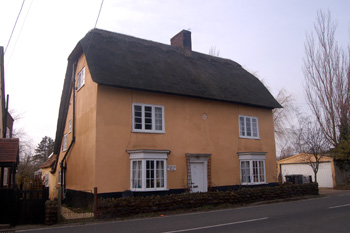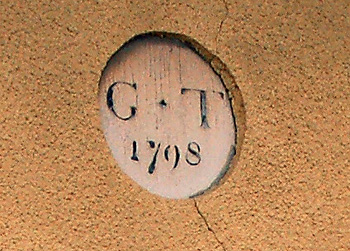Brook End House - 6 Brook End

Brook End House - 6 Brook End March 2010
Brook End House was listed by English Heritage in March 1985. The listing dated the property to the 17th century. The plaque outside which reads "G.T. 1798" presumably indicates substantial repairs or alterations by Godfrey Thornton, Lord of the Manor of Mogerhanger in that year. The building is of timber-framed construction with colour washed roughcast render. It has a thatched, half-hipped roof, two storeys and attics.
Clearly, then, the property formed part of the Mogerhanger Estate by 1798. Without deeds it is impossible to say whether it was built by the Estate, if so, the Lords of the Manor of Mogerhanger in the 17th century were the Aleyn family, then John Platt, then the Astell family. The Mogerhanger and Beeston Estates were put up for sale by auction in 1857 under the will of Lord of the Manor of Mogerhanger, Godfrey Thornton (the Thorntons having been lords since 1777). The sale particulars [ref: WG2539] include Brook End House, then part of a small farm which is described thus:
LOT TEN
A Desirable Freehold property
TITHE FREE AND LAND TAX REDEEMED
SITUATE AT
Brook End, adjoining the Hitchin Turnpike Road,
CONSISTING OF
A NEAT RESIDENCE WITH
STABLE, COW HOUSE, PIGSTY, BARN, OPEN SHED
AND
26 a. 0 r. 26 p.
of capital Arable and GrassLand as under
SCHEDULE
191 Roadside Field Arable 21 a. 0 r. 0 p.
192 House, Homestead and Close Grass 4 a. 2 r. 33 p.
195 Garden Field Arable 0 a. 1 r. 33 p.
Nos 191 and 192 are let to THOMAS WAGSTAFF, a Yearly tenant, under Notice to Quit at Old Michaelmas Day (11th of October) next, and No. 195, with other lands, to WILLIAM WAGSTAFF, a Yearly Tenant: the apportioned Rent payable by WILLIAM WAGSTAFF on this portion being £1 10 s.
By 1896 Brook End House, together with 2 to 4 Brook End, formed part of Manor Farm, Beeston. When the farm was sold at auction that year the sale particulars [WG2610] had Brook End House, 2-4 Brook and and 4 acres, 2 roods, 29 poles of land combined as Lot 8 which was described thus: "A VERY DESIRABLE AND READY PREPARED SMALL FREEHOLD HOLDING, AT BROOK END, consisting of HOUSE with 2 Sitting Rooms, Scullery, Wash-house, Brewhouse, 2 Bedrooms, 2 Store Rooms, 2 Attics, Yard and Barn; let to Mr. George Darnell". The lot is annotated: "£700 Geeson".
The Rating and Valuation Act 1925 specified that every building and piece of land in the country was to be assessed to determine its rateable value. Northill was assessed in 1927 and the valuer visiting Brook End House [DV1/C42/25-26] found it divided into two properties, both owned by Marshall and Marsters, market gardeners of Water Lane Farm, Caldecote.
The southern part of the building was tenanted by Harold George Matthews who paid £18/3/- per annum in rent, rent before 1926 having been £10 per annum. The brick, plaster and thatched property (“good”) had, then as now, the legend GT 1798 outside and comprised a living room, kitchen and three bedrooms, one an attic. A barn, earth closet and washhouse (“very good”) lay outside. Water came from a communal tap and there was a small garden. The valuer noted “Was one house with [DV1/C42/26]”.
The northern part of the house was empty, having been vacated by S. Flinders who paid identical rent to Matthews. His half contained a living room, kitchen and three bedrooms. A barn, earth closet and washhouse lay outside, the valuer noting that the washhouse was not so good as that next door.
In 1937 Marshall and Marsters put their properties up for sale by auction. Brook End House was included in the same lot as 2 to 4 Brook End. The particulars [ref: PK1/4/72] described the property as two brick and plaster built dwelling houses, partly tiled and partly thatched “and formerly being the Farm House, but now adapted into 2 EXCELLENT DWELLING HOUSES, one containing 3 Bedrooms and 3 Living Rooms, and the other containing 3 Bedrooms and 2 Living Rooms, and an Excellent Garden Allotment. Together with the Particularly valuable FREEHOLD ALLOTMENT of Highly productive MARKET GARDEN LAND with an extensive BUILDING FRONTAGE to HitchinRoad, the whole containing 3 ACRES 2 ROODS 0 POLES (or thereabouts)”.
At date the two halves of the property were tenanted by people of the surname Matthews and Edwards respectively. The single lot comprising 2 and 4 Brook End and Brook End House sold for £600.
 Plaque on Brook End House March 2010
Plaque on Brook End House March 2010By 1960 Brook End House was in the ownership of Nuffield College, Oxford, along with 2 to 4 Brook End and Hatch Farm. The college put properties held in the area up for auction in that year - Hatch Farm and 2 to 4 Brook End all forming Lot 1 and Brook End House being Lot 2. the particulars [ref: X403/25] read thus:
LOT 2
a very desirable
MARKET GARDEN and SMALL HOLDING
known as
No. 6 Brook End
with a large frontage to the main road
The
COTTAGE RESIDENCE
is most attractive and merits modernisation
It stands back from the road and is fronted by a small garden and is constructed of brick, cement rendered with a recently renewed Thatch Roof, providing the following accommodation on two floors: -
ON THE FIRST FLOOR, approached by two staircases are: -
TWO LARGE BEDROOMS measuring 17 feet by 16 feet 6 inches and 16 feet 6 inches by 14 feet respectively, with TWO SMALLER BEDROOMS over which there are two attic bedrooms.
ON THE GROUND FLOOR:
SITTING ROOM measuring 16 feet by 15 feet with modern tiled fireplace and bay window.
LIVING ROOM measuring 16 feet 6 inches by 16 feet fitted with an "Oakley" range to the old fireplace and bread oven.
KITCHEN with ware sink and cooker point, and small pantry adjoining. Large store room. At the rear of the property and approached by a covered way is the OLD BAKEHOUSE with timber framed walls. Close by are a store shed and coal house with a useful Garden at the rear. Main Services of water and electricity are connected. Earth closet, but wit hample space for the installation of a septic tank.
OUTGOINGS: Rateable value £25. Drainage Rate informally apportioned at £2 5s. 11d. per annum.
THE LAND
adjoins the Cottage and is a very productive Arable Field capable of growing excellent
MARKET GARDEN CROPS
The Homestead Close comprised 3.833 acres whilst the cottage and its garden were 0.065 of an acre. The lot is annotated "Withdrawn".
List of sources at Bedfordshire Archives:
- WG2539: Property in Moggerhanger House, 1857
- DV1/C42: Valuation book, 1924
- PK1/4/72: Catalogue and conditions of sale of property and land in Caldecote and Northill, 1930
- X403/25: Sale catalogue of Hatch Farm, Northill, 1960