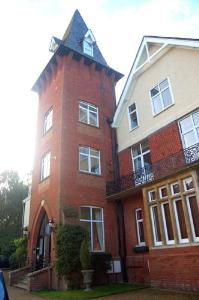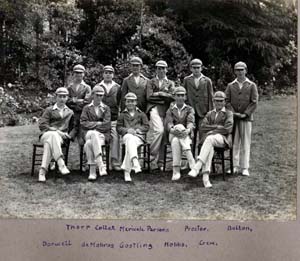The Knoll School Aspley Heath
![The Knoll Preparatory School [X396/299]](/CommunityHistories/AspleyHeath/AspleyHeathImages/The Knoll_350x200.JPG)
The Knoll Preparatory School [ref: X396/299]
Aspley Heath was home to a private preparatory school called The Knoll. Rev.Edward Francis Miller lived at The Knoll, having previously served in Sri Lanka as Archdeacon of Colombo and in 1892 he purchased 2.5 acres of land on the Heath from Emma Pain of Exmouth [Devon] for £680 [ref: X664/5]. A month after this he renewed his lease on the house from his mother Harriet Susan Miller for 21 years from 1891, including in the lease a clause that the house would be insured for £4,000 and would only be used as a private dwelling house or school [ref: X664/7]. Rev.Miller took out a mortgage for £440 another month later to help get the project started [ref: X664/8].The school opened in that month with seven boys, four the sons of the headmaster. There was certainly a high ratio of staff to pupils as, apart from the headmaster, there were an assistant master (who later became Archdeacon of Exeter) and a mistress who visited from Bedford, the first full time lady teacher joining in 1895.
In 1897 Miller took out a new lease and acquired a partner in the enterprise - Rev.Francis Fitzgerald Hort of Cambridge [ref: X664/9a], selling to him a one third share in the business and of the physical assets, for £630. At that time he paid off the mortgage he had taken out in 1892 [ref: X664/13]. This allowed him to carry out an enlargement of the premises, including a new wing designed by Sir Reginald Blomfield. A letter of 1911 reveals that the drainage and water supply was overhauled in a major way at that time [ref: X664/12]. 1897 was also the year the school chapel was dedicated by the Bishop of Ely.
Bedfordshire Archives has a run of school magazines from 1927 to 1974, when the school closed [ref: Z480]. The last issue of this magazine carries a history of the school [ref: Z480/101]. Archdeacon Miller retired in 1912 his place being taken by John Arthur Zair. Rev.Hort retired in 1929 and his place was taken by Noel Leigh Stuart King, as Zair's partner. Twenty three old boys of this small school were killed in World War Two. J.A.Zair retired in 1949 and was replaced as King's partner. The school closed in 1974 and the premises reverted to being a private house and was turned into flats in 1987.

The Knoll, September 2007
In 1927 this part of Bedfordshire was valued under the terms of the Rating Valuation Act 1925; every piece of land and property was inspected to determine the rates to be paid on it. The buildings stood in 15.168 acres and stood in a number of blocks. The main block had, on the ground floor: dining hall (31.5ft by 18ft); back stairs; class room (18ft by 14.5ft); study 14ft by 10.5ft; study 14.5ft by 12ft; kitchens 17ft by 22.5ft and 17ft by 14ft; two larders; pantry 9.5ft by 13.5ft; changing room 17.5ft square; coal cellar; boot room and wc; gym; class room 21ft by 12ft; 3 wcs and urinal; a wc and lavatory; classroom 26.5ft by 17.5ft; cellar; reception room 17.5ft by 26.5ft and a bay 8ft by 3.75ft. The chapel, built of wood and felt, consisted of a vestry and main chapel area.
On the first floor were: bedroom 10ft by 18ft; bedroom 16.5ft by 18ft; class room 18ft by 14.5ft; classroom 14ft by 10.5ft; sitting room 14.5ft by 11.5ft; dormitory 17ft by 22ft; bed sitting room 14ft by 15.5ft; bath and lavatory; bath; wc; dormitory 18ft by 19ft; bath and lavatory; study 10ft by 17.5ft; study 15.5ft by 17.5ft; bedroom 10.5ft by 17.5ft; bedroom 15.5ft by 17.5ft; nursery 12ft by 12.5ft.
On the second floor were: dormitory 26.5ft by 17.5ft; laundry room; dormitory 26ft by 18ft; dormitory 18ft by 15ft; two bedrooms; dormitory 17.5ft by 22.5ft; cupboard; two master bedrooms; bath and lavatory; matron's bedroom; dormitory 18ft by 15ft. On the third floor were two attics.
Outside were: greenhouse 12ft by 10ft; electric light plant house with 8hp oil engine, 105 volt dynamo and 53 cells; coal and wood shed. The house was fully wired with electric lights and had mains water and drainage. Two dormitories had radiators as had the chapel and one classroom, the remaining classrooms had anthracite stoves. One bedroom and dressing room were marked as "private", perhaps for a relative of one of the headteachers.
The valuer noted that there were 4 masters, 1 mistress matron and 9 domestics including an electrician, gardeners "and boy" and 2 laundry women. There were 2 playing fields wth a pavilion measuring 16.5ft by 11ft, swimming baths and a vegetable garden. There was a separate brick and slate laundry with a kitchen, living room and harness room on the ground floor and three bedrooms upstairs. There were also a garage with a loft above ("used"), a carpenter's shop, barn and wc, washhouse 14ft by 13ft and an ironing room 17ft by 13ft. There were 44 boys on the roll.

The Knoll First XI about 1930 [ref: Z480/109]
List of sources at Bedfordshire Archives:
- X664: Documents for The Knoll, Aspley Heath, 1869-1911
- X396/299: Photograph of The Knoll, c.1905-1910
- Z480: Records of the Knoll Preparatory School, Aspley Heath, 1918-1974
- BMB4/1/32/24: Correspondence relating to The Knoll, 1924-1925