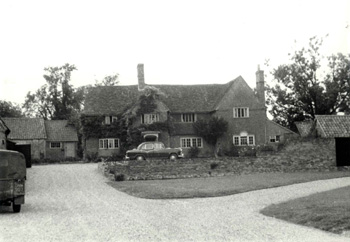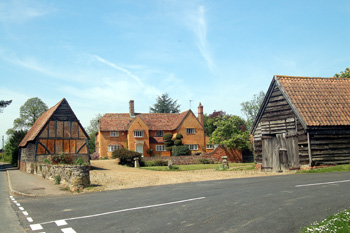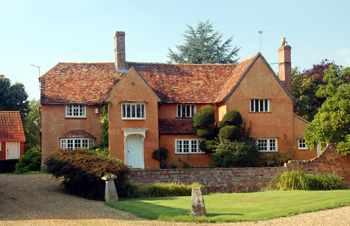Moat Farmhouse Swineshead

Moat Farmhouse in 1961 [ref: Z53/120/8]
Moat Farmhouse is marked on the 1901 second edition Ordnance Survey 25 inches to the mile map as Glebe House and was later known as Rectory Farm. This suggests that it may have previously been the Rectory before the building of 1878 but this would be quite a leap of faith and without supporting evidence can only be a guess. Bedfordshire Archives always welcomes additional information of this sort to either prove or disprove a theory!
The building was listed by the former Department of Environment in 1964 as Grade II, of special interest. The farmhouse dates from the late 16th or early 17th century and is very picturesque. It is constructed of colour-washed rough-cast over a timber frame and has a clay tile roof, half-hipped at the south gable end. The house is built in a T-plan and has two storeys with a two storey porch to the front and a slightly later two storey addition to the south and of the rear of the building. There is a 20th century lean-to extension to the north.

Moat Farmhouse, May 2008
In 1927 Swineshead was valued under the terms of the Rating and Valuation Act 1925; every piece of land and building in the country was assessed to determine the rates to be paid on it. The valuer visiting the place noted that it was then called Rectory Farm [ref: DV1/H52/54] and was owned and occupied by W.Reynolds. The farm consisted of 250 acres and the sporting rights were let to the Duke of Manchester for £8 per annum. The valuer remarked: "Saw Mr.Reynolds said ground was very heavy, bad lane to field, 2 fields very rough". He also commented: "Not a bad farm" and "Nice House and Homestead".
The house comprised two reception rooms, a kitchen, scullery, pantry, dairy and cellar with five bedrooms and a box room above. Outside stood a coal barn, hen house and earth closet. Water came from a pump in the yard. The homestead was extensive and comprised the following:
- south, Block A: a wood and tile five bay cart shed and stable for four; a wood and thatch stable for two; a barn, hen house and trap house;
- north, Block B: a brick and tile corn store and harness room; a wood and tile cow house for six beasts and another for two; a wood and thatch loose box and a three bay hovel; a brick, tile and thatch barn with a wooden floor;
- east, Block C: a corrugated iron two bay shed; a brick and thatch five bay hovel; three brick and tile pigsties; wood and thatch loose box and nag stable for two;
- in fields: a wood and corrugated iron store and barn; a brick, brush and thatch eight bay hovel.
In 1939 William Reynolds sold Rectory farm to Rachel Ursula, wife of John Anthony Phipps [ref: CCE5631/3]. The farm appears as Moat Farm in Kelly's Directory for 1940, occupied by Anthony Phipps.
 Moat Farmhouse, September 2008
Moat Farmhouse, September 2008