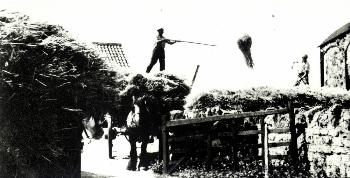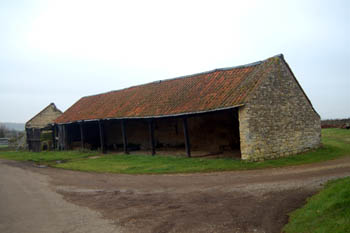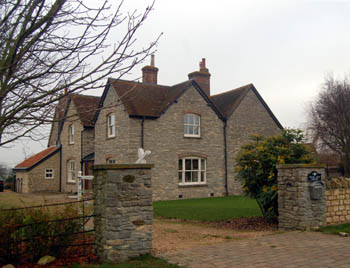
Haymaking at Wick End Farm in the early 20th century [Z50/143/170]
Much of Stagsden was owned by the Crown at the beginning of the 20th century. This was because Stagsden Manor had been sold to the Crown by the executors of the Lord of the Manor George Rice Trevor, 4th Baron Dynevor, after his death in 1869. The Crown Estate was sold off by auction in 1921 in 37 lots at which time it comprised 14 farms and 3,360 acres of land.
One of the farms sold was Wick End Farm. It formed Lot 6 and comprised just over 347 acres divided into house, buildings and cottages of 3 acres 2 roods 23 perches, 127 acres 12 perches of grass land, 194 acres 1 rood 11 perches of arable and 21 acres 3 roods 38 perches of woodland. The sale catalogue [X67/383] described the buildings thus: "A Good House, Farm Buildings and 6 Cottages. The FARM HOUSE - A comfortable Residence, exceptionally well constructed, principally built of stone and tiled, and containing: Entrance Hall with tiled floor, Passage and Staircase with cupboard under; Dining Room, front; Drawing Room, back; Breakfast Room, back, with wood-block floor and cupboards in recess; Kitchen, front, with dresser and cupboard; Back Staircase with cupboard under; Scullery with tiled floor, open hearth, copper, soft-water pump and supply cistern. Dairy and Cellar with brick floor. 6 Bedrooms, Bath Room and W.C. The Outbuilding comprise a lean-to Coal House, detached Coach-house and Privy, stone, timber and tiled. WATER SUPPLY - There is a good supply of water obtained from a deep well and pump on the premises. The Drainage is on the Cesspool System and found to be efficient.
The FARM BUILDINGS, built of brick, stone and tiled, comprise: On the East - Range of open Cattle Sheds, 10 bays. On the North - A Range, comprising 3 Loose Boxes, Nag Stable, 2 stalls; Carthouse Stable for 6 with Loft over, with Chaffhouse and Harness Room in lean-to; Cake House with loft over. On the West - 2 Piggeries and open Cattle Shed, 4 bays. These Buildings enclose 4 open Yards and are supplied with water from a Moat by7 a pump to 3 iron Troughs.

Open barn at Wick End Farm December 2007
DETACHED ON THE WEST. - Open Shed, 2 bays with open Yard in front, enclosed by stone walls; Calf House, open Cattle Shed, 3 bays, Fowl House, Barn, part boarded and part asphalte floor, and Granary, asphalte floor.
DETACHED ON WEST OF ROAD. Implement Shed, 2 bays, Cart Shed, 7 bays, and detached Implement Shed, 2 bays. 2 large modern Dutch Barns, built of steel and covered with corrugated iron.
DETACHED IN MEADOW - Open Cattle Shed, 2 bays, timber and tiled".
A pair of cottages near the farmhouse and a row of four cottages in the village, along Bedford Road, were also sold with the farm. The land included land with the following names: Beck's Ash Meadow; Beck's Ash Spinney; Broad Close; Child Mead; Cow Close; Dropshort Plantation; Grove Mead; Haw's Meadow; How Wood; Hunt's Close; Ley Close; White's Wood; Wick End Plantation; Wick End Field and Wood Close. The farm was let to John Albert Wright on a yearly tenancy, paying £320 per annum. Click on the thumbnail below to see a larger version of the map accompanying the 1921 auction sale particulars.

In 1926 when this part of Bedfordshire was valued under the Rating Valuation Act of 1925 the valuer noted that the farm was then owned and occupied by Arthur Edward Frossell, who had presumably purchased it at the auction in 1921; it still contained 347 acres and the valuer commented [DV1/H/1]: "Very compact farm. Buildings in centre of land. Good roads & water…Rather heavy but useful land". Of the farmhouse he said: "Very good house. Water supply from very good well. Drainage on cesspool system" and of the outbuildings: "Excellent set of Buildings. Water from good well".

Wick End Farmhouse December 2007
Wick End Farmhouse stands in an impressive spot with commanding views. It is also an old property; when it was listed by Department of Environment it was reckoned to be 17th century. It is built in an L shape with substantial 19th century additions within the angle between the two earlier wings. It is constructed of coursed limestone rubble with a clay tile roof; it has rendered timber-framing on the south gable end and the first floor east elevation. The farm lies near the north-east boundary of the parish on a narrow no-through road leading from the end of Bedford Road to Burdelys Manor.