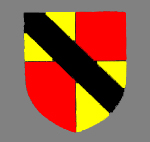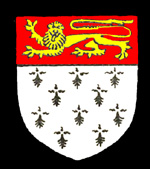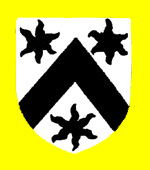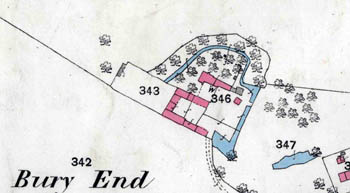Stagsden or Burdelys Manor
Volume III of The Victoria County History, published in 1912, details all the manors in the parish of Stagsden. The Domesday Book of 1086 recorded for landowners in Stagsden. The largest holding was that of Hugh de Beauchamp, later created Baron of Bedford and the whole parish, except Gemys, Jempsis or Stanford Manor was later attached to the Barony of Bedford.

The arms of the Barony of Bedford
In 1265 the last Baron of Bedford, John de Beauchamp, was killed at Evesham, fighting for Simon de Montfort against King Henry III (1216-1271). By 1278 the overlords of Burdelys Manor were Roger L'Estrange, husband of John's sister Maude, and the Abbot of Warden Abbey. In 1282 overlordship was vested in Sir William Monchensey, husband of John de Beauchamp's sister Beatrice, Warden Abbey amd Newnham Priory. The last mention of the overlordship is in 1348 when it was held by the Crown.

The Burdelys family coat of arms
The first known tenant of the manor was John de Burdelys in 1278. The family held the manor until the death of John de Burdelys, a minor, in 1347 at which point his property was divided abetween his sisters Elizabeth, wife of Thomas Marshall and Joan, wife of Gilbert atte Chamber. The latter received Burdelys Manor and in 1362 she and her husband alienated it to Edmund Bosom, tenant of Bosoms Manor. The family continued to hold the manor until about 1459 when Alexander Bosom's co-heirs were his daughters Elizabeth, wife of John Halton and Anne, wife of Nicholas Ovy who each inherited half.

The Mordaunt family arms
Burdelys manor passed to the Halton family and in 1497 Eleanor Coly transferred it to John Mordaunt. This is the last mention of Burdelys Manor but its history presumably mirrored that of Bosoms Manor, in other words it remained in the Mordaunt family until 1710 when it was purchased by Sir Thomas Trevor of Bromham and eventually formed part of the 18th century Stagsden Manor, along with Bosoms and Dylywyk Manors.

Burdelys Manor in 1883
Today's Burdelys Manor stands within this moated site and may be built on or near the foundations of the medieval manor house. It was listed by the former Department of Environment in May 1952 as Grade II, of special interest. The department dated the building to the 17th century but noted that it may have "earlier origins on possible site of former manor".
It is built of coursed limestone rubble, but with a new tiled roof. The main house is built in a T-plan with the cross wing to the left hand side. The main block has two storeys and part of the rear is timber-framed with brick infill. The cross wing has a hipped roof and comprises one storey and attics.
The Rating and Valuation Act 1925 specified that every building and piece of land in the country was to be assessed to determine the rates to be paid on it. The valuer visiting Burdelys Manor found it was part of Bury End Farm [DV1/H1/54] owned by J. S. Elliott and leased by D. W. Elliott for £174 per annum, a rent fixed in 1922. the land comprised 174 acres. the valuer commented: "Very heavy land about 5 miles from Bedford. Fair road up to Farm (Nephew is tenant). Buildings in bad repair. Home old. Farming bad". Another hand has written: "Good house".
The house comprised a hall, a dining room, a drawing room, a sitting room, a larder, an earth closet, a kitchen and a brewhouse downstairs with six bedrooms and a drawing room ("oak panelled") upstairs. A timber and tiled coal house, fowl house and closet stood outside. The valuer commented: "Very comfortable, old fashioned house. Water from pump and a good supply. tenant takes in 20 to 30 paying guests" this lastw as, presumably, an annual figure. Another hand has written: "Old property, abnormal waste space".
The homestead comprised the following:
- South Block: a four bay cart shed; a nag stable for two; a chaff house; a cart stable for four; a chaff barn and a larger barn;
- West Block: a loose box and three open cattle sheds;
- North Block: a cow house for six beasts; a meal house; a loose box; two piggeries and a five bay open cattle shed.
In a nearby field lay a barn, a three bay open cattle shed, a chaff house, stabling for four horses, a four bay open shed and a cart stable for five horses. The valuer commented: "Very good buildings, generally stone and slate. water from pond and well". Another hand has written: "No lights in buildings".
Burdelys Manor was sold in 2001 and the sale particulars [Z449/1/29] described it as comprising: an inner hall; a study (13 feet 7 inches square); a former dairy/reception room (14 feet 11 inches by 14 feet); a sitting room (16 feet 3 inches by 14 feet 1 inches); a lounge (17 feet 10 inches by 11 feet 7 inches); a kitchen/breakfast room (14 feet 4 inches by 13 feet 5 inches); a rear hall; a bathroom and a utility room downstairs with seven bedrooms, a bathroom and a landing above. 22.5 acresof formal gardens and paddocks lay outside.