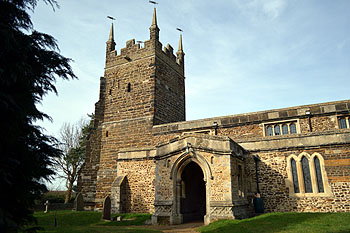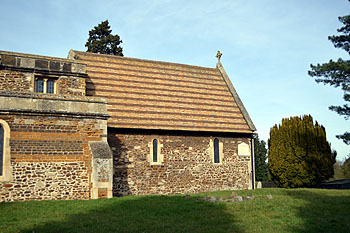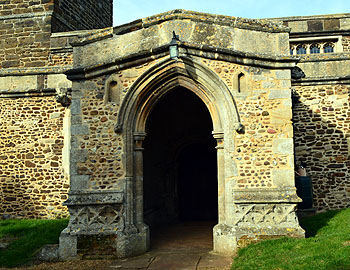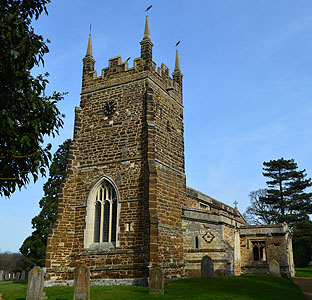Everton Church Architecture
 The church from the south February 2013
The church from the south February 2013
The earliest parts of Saint Mary’s church, Everton date from the mid 12th century. The building comprises a chancel, nave, north and south aisles, a south porch and a west tower. It is built of coursed ironstone and cobblestones with ashlar dressings, for example around windows, and has clay tiled roofs.

The chancel from the south February 2013
There is 12th century work in chancel, nave and both aisles. In the chancel the Perpendicular windows are 15th century, as is the chancel arch to the nave. The nave has 15th century corbels to support the roof. The arcade separating the north aisle from the nave is slightly earlier than the south arcade, but both are 12th century. The clerestory in the nave is 15th century, though two of the windows in the southern part of the clerestory are 16th century improvements, presumably to allow more light.

The south porch February 2013
The aisles have windows of 12th, 16th and 19th centuries; a 12th century window has been reset into the rebuilt west wall of the south aisle. The south doorway is 12th century whilst the porch dates from the 15th century.

The church from the south-west February 2013
The tower is also 15th century in date. It formerly had four stages, but the top part was removed following a lightning strike in 1974.