Melchbourne Church Repairs and Alterations
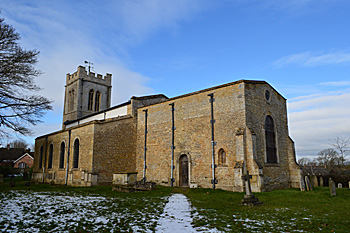
The church from the south-east February 2014
Most of the structural history of the church can be found in detail in Bedfordshire Historical Record Society Volume number 77 of 1998 Bedfordshire Churches in the Nineteenth Century: Part II: Parishes H to R put together by former County Archivist Chris Pickford from numerous sources some held by Bedfordshire & Luton Archives & Records Service and some held elsewhere or published.
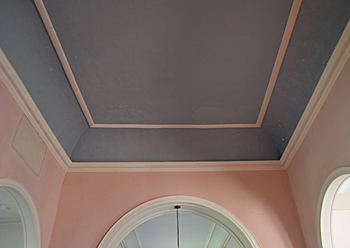
The colour scheme of the interior October 2015
The church is memorable for its simple, classical 18th century interior, complete with box pews. The blue and pink colour-scheme was the idea of Hon Pearl Lawson-Johnston of Melchbourne House in the middle of the 20th century.
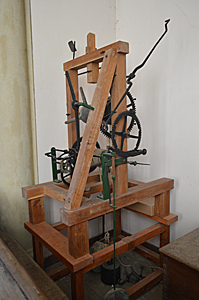
The 17th century clock now at the east end of the south aisle October 2015
The church has four bells. One dates from 1601, another from 1626. There was a church clock in the 17th century which, rebuilt and re-framed, has been on display in the church since 1986.
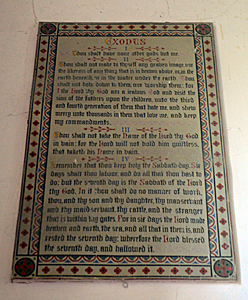
Decalogue on the north side of the east wall of the chancel October 2015
A visitation by the Archdeacon of Bedford records that the church was under repair in 1674 [CRT170/9/1]. Churchwardens' accounts from 1683 [P73/12/1] reveal extensive masonry and roof repairs in 1686 and 1687 and new doors in 1693. In 1732 the royal arms and Ten Commandments, or Decalogue, were set up in the church [P73/12/1]. The clock was altered in 1733 and a women's pew introduced in 1737. In 1752 a new pulpit was introduced and a new treble bell in 1764.
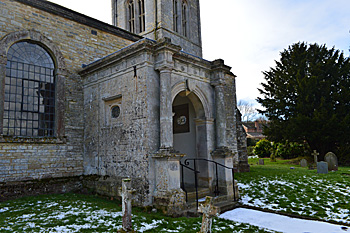
The north porch from the north-east February 2014
1779 is generally given as the date of the drastic remodelling of the church into its present form but may not have any firm basis. It is known that a gallery was installed in the church in 1777-1778 [P73/5/2]. A terrier of 1822 states that the work was paid for by the Cardington brewer Samuel Whitbread, guardian during the minority of John, 12th Baron Saint John of Bletsoe. The baron married Whitbread's daughter in 1780. The church as remodelled is in the classical style and had a copper roof. In 1783 the manor house at Woodford [Northamptonshire] was pulled down and its porch added to Melchbourne church as the current north porch. At the same time a black basalt font was presented by the new lady Saint John (it was removed in the 19th century and is now in an American museum).
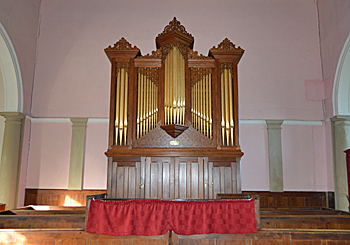
The organ October 2015
An organ was presented by Samuel Whitbread in 1800. It was replaced by the current organ in 1858. The copper roof was never satisfactory and was partly covered in lead in 1829 [P73/5/2]. Part of the tower collapsed in 1820 necessitating repair [P73/5/3]. New boards with the Ten Commandments and Lord's Prayer were installed in 1825.
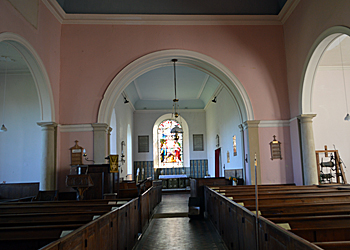
The interior looking east October 2015
John Martin was the highly opinionated librarian of Woburn Abbey and wrote a series of articles on Bedfordshire churches in the Northampton Mercury in the middle years of the 19th century. He can be vituperative in his criticisms and, being a medievalist, did not spare Melchbourne in his article of 23rd October 1852: "We have rarely seen a building so little resembling a Christian Church, although the Pagan porch through which we passed into the interior, in some degree prepared us for what we found. We were reminded in a great degree of what may be familiar to those who have travelled abroad, the sudden conversion of an assembly room for the reception of a Protestant congregation".
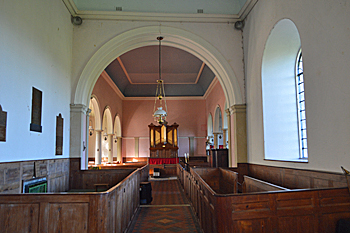
The interior looking west October 2015
"Where all was so repulsive to the admirers of our church architecture, we had well nigh decided upon saying nothing, and leaving it "alone in its glory".
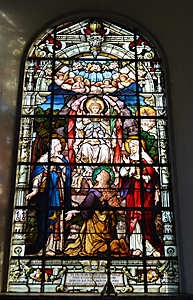
The east window October 2015
"The eastern window has been fitted up with coloured glass of a kaleidoscope pattern, nothing can be worse; it is so bad that the donor has had the good taste not to record either his name or heraldic honours".
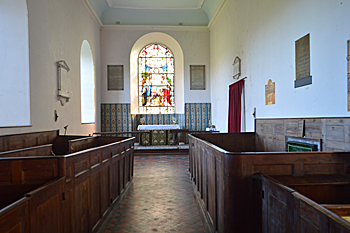
The chancel October 2015
"The holy table is in perfect keeping, it appears to have been a redundant piece of furniture from some drawing room; the whole of the interior is as white and cold as paint and whitewash can make it. A huge box occupies a large space of the chancel, indicating the seat of the chief family; opposite to which are two others not quite so lofty for the establishment. All is ceiled like a drawing room, but unrelieved by mouldings or decorations of any kind. In a building whose aspect is so cold, the poor stove did not seem out of place".
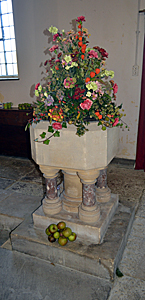
The font October 2015
"The font resembles an indifferent wine cooler, which may, possibly, have been its original office; it is mounted on a mahogany pedestal; the whole is so ridiculous, that we wish we could transfer the sketch made by a friend our companion, who was struck by the incongruity of the affair. Bad as it is, it has not the merit of being rightly placed, and it seems very difficult, if it is used, to know how the clergyman manages to maintain his footing on the little step necessary to reach the water vase. Some red curtains, a bit of colour which relieves the general frigidity, shield the timid performer and the organ, from the congregational gaze. A thin iron rod greatly guides the meanderings of the pipe of the stove".
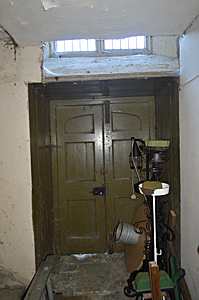
The interior of the tower October 2015
"The space at the base of the belfry is ingeniously divided into two parts; the one as a vestry, the other as a coal cellar. The Decalogue is supported and ornamented by the decorations of a Grecian temple".
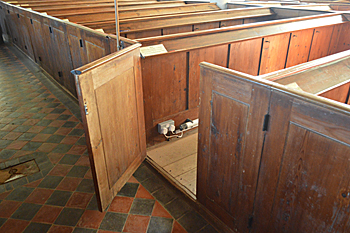
Pews on the south side of the nave October 2015
"The whole of the sittings are enclosed, painted white, turned up, livery fashion, with drab".
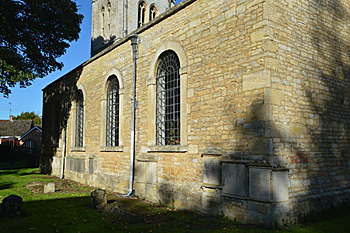
Exterior of the south aisle showing memorial "blisters" - October 2015
"The churchyard is locked; it is well stocked with weeds; the congregation and parishioners thus prevented access during the week, are warned by a printed notice, from availing themselves of the primitive practice of assembling a little before divine service; their doing so "having caused interruption and annoyance to several members of the congregation". This is, indeed, almost superfluous, for we cannot think any of them would derive pleasure from lingering in a churchyard in the condition of this. We observed no caution against the study of printed notices, such as rate-paying, election qualifying, &c., which can of course only be read on the day of rest; the spelling of such matters by the unlettered kind does not offend, we presume, the delicate organs of the "congregation". "Where heaves the turf, in many a mouldering heap" does not apply here – all is as a meadow; no humble memorials to the departed can here be seen; those who can afford it, we presume, have small monumental "blisters" attached to the church-wall – there are but one or two of the ordinary tomb-slabs; but that all may be Pagan, a heathen sarcophagus is the last object that meets the eye of the disgusted spectator".
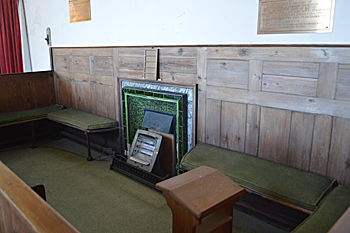
Box pew and fireplace on the south side of the chancel October 2015
About 1873 Martin's derided font was replaced by a plain one (see above) and in 1902 the east window he so reviled was replaced [P73/2/2/1] (see above). The 18th century box pews remain, however, as do those in the chancel Martin also disliked, one complete with fireplace. A new clock was installed in 1909 and at some point during the 20th century pinnacles were removed from the corners of the tower.
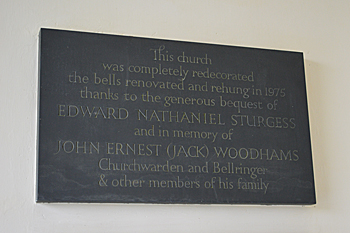
Restoration plaque in the porch February 2014
In 1953 the copper and lead roof was replaced by a new one solely in copper [P73/2/2/2] and three years later new gates to the churchyard erected [P73/2/2/3]. The bells were re-hung in 1979 [P73/2/2/4] and the roof repaired in 1983 [P73/2/2/6].
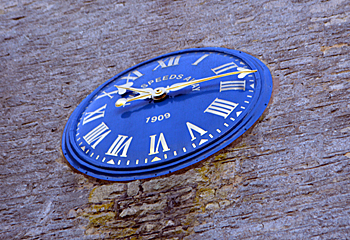
The church clock October 2015
The church clock was repainted in 2009. More recently the copper and lead roofs again caused concern. An inspection revealed that they needed replacing and this was done with stainless steel. The north aisle roof was repaired in 2011 and the south aisle two years later.
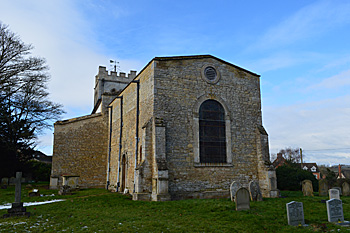
The church from the east February 2014