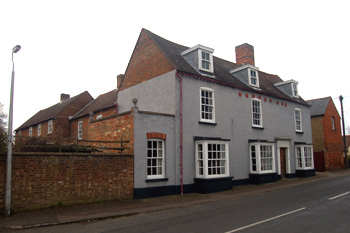17 and 19 London Road Girtford

17 and 19 London Road March 2010
17 and 19 London Road is, today [2010] a large, striking grey painted building. The Bedfordshire Historic Environment Record [HER] contains information on the county’s historic buildings and landscapes and summaries of each entry can now be found online as part of the Heritage Gateway website. The entry for the property [HER 7529] dates it to the 18th century “with later extensive repairs”. It is built of colour washed brick and has two storeys and attics under a clay tile roof.
The Rating and Valuation Act 1925 specified that every building and piece of land in the country was to be assessed to determine its rateable value. Sandy, like most of the county, was assessed in 1927 and the valuer visiting 17 and 19 London Road [DV1/C28/55] found that it was then all one dwelling, owned and occupied by M. H. Walker who ran the watermill in Sandy.
The property stood in just over half an acre and accommodation comprised two living rooms, a kitchen, scullery and larder downstairs with four bedrooms above. Two garrets lay above that. Outside lay a disused bakehouse measuring 14 feet 6 inches by 17 feet with an adjoining room measuring 6 feet 6 inches by 17 feet and a loft over measuring 22 feet 9 inches by 26 feet 6 inches and a brick and tiled washhouse and w. c. A timber and tiled covered passage measuring 7 feet by 8 feet 6 inches lay at the rear.
The valuer did not like it. He commented: “Too big for position”. He also noted: Right against Road, much traffic” and “Rotten neighbourhood, Dirty house”.
The property also included a number of farm buildings round a “very good yard”. These comprised: a brick and tiled two stall stable with a loft over; timber and tiled stables; two loose boxes; a cart shed for five carts; two timber and tiled haylofts and a large open fronted shed; a timber and tiled cart shed and motor house measuring 17 feet 6 inches by 18 feet; a brick and slated carriage house, harness room and two store rooms, all with hay lofts over; a brick, timber and tiled building lay in the adjoining field along with a straw shed, and cow stalls and a brick summer house. The adjoining field comprised 1.310 acres of grass land and orchard.