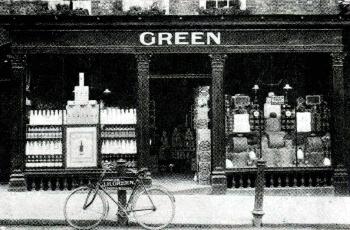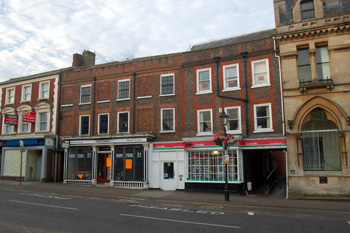6 Market Square Leighton Buzzard

6 Market Square in 1910 [Z50/72/112]
The Manor of Leighton Buzzard alias Grovebury was the principal landowner in the town before the 19th century. Bedfordshire & Luton Archives & Records Service has a full run of court rolls from 1393 to 1727 [KK619-715] and another full run from 1704 to 1867 [X288/1-23]. The service also has court rolls for other manor to own land in the town, the Prebendal Manor, from 1448 to 1459, 1588 to 1591, 1611 to 1622, 1627 and 1631 [KK792-1798]. A fair number of buildings in the Market Square were originally copyhold and a detailed study of these court rolls would probably produce quite detailed histories for a number of properties and the sites on which they stand, though it would take many years of study.
6 Market Square was listed by the former Department of Environment in 1954 and was dated, like its neighbour, Number 4, to the 18th century and, again like its neighbour, the front it is built in a local bond of vitreous headers with red brick dressings. The building comprises three storeys and has a 19th century shop front with a bay window.
Under the terms of the Rating and Valuation Act 1925 every piece of land and building in the country was assessed to determine the rates to be paid on them. Leighton Buzzard was assessed in 1927 and the valuer visiting 6 Market Square [DV1/R74/69] found that it was owned by corn merchant J. H. Green (whose business premises were at 34 and 36 High Street) and occupied by F. A. and H. Samuel, grocers at a rent of £110 per annum on a twenty one year lease from 1919.
The ground floor contained two shops measuring 26 feet by 15 feet and 26 feet by 5 feet as well as a kitchen measuring 8 feet 6 inches by 16 feet and a dining room of 11 feet 6 inches by 16 feet. The first floor contained four bedrooms measuring, respectively, 10 feet by 16 feet, 11 ft 6 inches by 16 feet, 10 feet 6 inches by 13 feet and 17 feet by 7 feet. There was also an office measuring 12 feet by 5 feet and a drawing room of 17 feet by 16 feet 6 inches. The second floor comprised: a large attic measuring 24 feet by 23 feet ("not used"); a bathroom; a W. C. and two rooms measuring 11 feet by 12 feet and 11 feet by 13 feet respectively.
Beneath the building lay a basement with a "good" wine cellar measuring 8 feet by 16 feet and warehouses of 11 feet by 25 feet and 17 feet by 25 feet. A brick and slate store shed measuring 25 feet by 11 feet of two storeys and a brick and tile store measuring 25 feet by 20 feet, also of two storeys lay outside, as did a W. C., a weather boarded and slated two storey warehouse measuring 13 feet by 27 feet and a yard. The valuer noted that the business held a wine and spirit licence.

4-6 Market Square June 2008