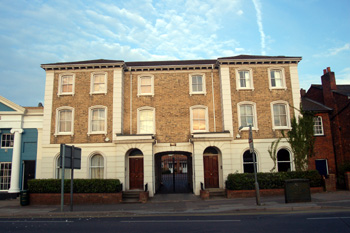
28-30 Lake Street June 2008
The Manor of Leighton Buzzard alias Grovebury was the principal landowner in the town before the 19th century. Bedfordshire & Luton Archives & Records Service has a full run of court rolls from 1393 to 1727 [KK619-715] and another full run from 1704 to 1867 [X288/1-23]. The service also has court rolls for other manor to own land in the town, the Prebendal Manor, from 1448 to 1459, 1588 to 1591, 1611 to 1622, 1627 and 1631 [KK792-1798]. A fair number of buildings in Lake Street were originally copyhold and a detailed study of these court rolls would probably produce quite detailed histories for a number of properties and the sites on which they stand, though it would take many years of study.
28 and 30 Lake Street were listed by the former Department of Environment in 1975 as Grade II, of special interest. The buildings were dated to the early to mid 19th century. They were described as: "Symmetrically designed pair of houses with recessed centre". They were built of yellow brick with stucco dressings and a channelled stucco ground floor. They have a hipped tiled roof with a bracketed cornice and comprise three storeys. In 1819 Benjamin Bevan published a map of Leighton Buzzard which was enhanced two years later with a reference book showing the owners and occupiers of each property shown on the map. The site of 28 and 30 Lake Street was then occupied by two other substantial properties, owned by the bailiff and churchwardens of All Saints' church in trust for the Poor Widows of Leighton Parish Charity. They were occupied by M. Aris and William Claridge - clearly they were not almshouses but substantial town houses let to tenants and the rents used for the purposes of the charity. Clearly at some point in the next half a century these properties were demolished and today's buildings erected on the site, probably following a sale.
Under the terms of the Rating and Valuation Act 1925 every piece of land and building in the country was assessed to determine the rates to be paid on them. Leighton Buzzard was assessed in 1927 and the valuer visiting 28 and 30 Lake Street [DV1/R56/83-84] noted that both were owned by Harold L. Procter. Number 30 was occupied by K. E. Hopkins at a rent of £40 per annum ("was £45 per annum"). It had a kitchen, scullery and larder in the basement. On the ground floor were an entrance hall, dining room, drawing room, scullery and toilet. Two bedrooms, a dressing room, bathroom and W. C. stood on the first floor with three more bedrooms above. Outside stood a brick and slate stable and coachhouse with a loft over "part used for garage" as well as garden
Number 28 was occupied by H. Mason Searle at a rent of £40 per annum from March 1918. The valuer noted: "similar house to number 30 Lake Street but no Bath Room and Basement not used as kitchens, only for stores, poor condition". Of the pair the valuer commented: "well built; rent on low side".
The properties were sold by auction in 1935 [BML10/42/197] by the personal representatives of Harold Procter deceased. They were already known as Hoddesden Villas and were described as having similar internal planning and accommodation which was listed as: a kitchen with oven range and dresser and three store rooms in the basement; a hall, front sitting room (15 feet by 17 feet), back sitting room (21 feet by 17 feet) with French windows leading onto the garden, a W. C. and a small scullery witted with a fireplace and sink (30 also had a copper) on the ground floor "adjoining is a small paved yard with soft water pump". The first floor contained two large bedrooms with grates, a small bedroom or dressing room, a W. C. and, in 30 only, a bathroom with lavatory basin. The second floor houses "three good bedrooms" and, in 28, a bathroom. "Each house has a separate walled-in garden at the rear with the following brick-and-slated outbuildings: - garage and two lose boxes with loft over; a Greenhouse in the Garden of Number 30 is the property of the tenant and is not included in the sale. gas, main water-supply and main drainage are all connected, and electric light is available". Tenants were then E. Wright and Mrs. Hopkins "at the very moderate rental of £40 per annum". Total area was 36 poles.
In 2004 the Listed Building description was altered to reflect the fact that the buildings had been converted into ten flats. They are now known as 1 to 10 Hoddesden Villas.