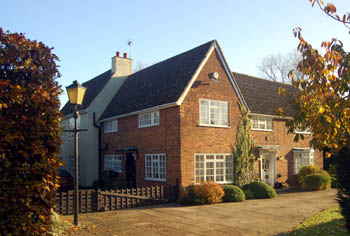The Moat House Kempston Hardwick

Moat House in Nov 2007
Kempston Hardwick has never been a heavily populated hamlet and remains that way today. Most of the dwellings are on Manor Road or Bedford Road. just north of Manor Road is a moat. It is difficult to make out on the ground as it is choked with plant growth but lies north of the road and immediately south-east of a number of dwellings including, appropriately enough, Moat House, which was known as The Cottage in the late 19th and early 20th centuries. The moat may be the site of themanor house of the Manor of Hardwick.
The Bedfordshire Historic Environment Record [HER] contains information on the county’s historic buildings and landscapes and summaries of each entry can now be found online as part of the Heritage Gateway website. The entry for the moat [HER 303] states that the rectangular enclosure measures 80 metres by 70 metres inclusive of the 9 metre wide moat. The remains of a stone faced causeway can be seen on the southern side of the moat. This is thought to be a post-medieval replacement for a medieval original causeway. The shell of a Second World War air raid shelter was mentioned by some site visitors but there was no sign of this by the time of the Parish Survey in 1984.
In 1927 Bedfordshire was valued under the Rating Valuation Act 1925; every piece of land and building was valued to determine the rates to be paid on it. The valuer visiting the Moat House discovered that it was owned by Joseph Roberts and occupied by the Misses Main. He was not too impressed with the place, noting that it was of brick and tile construction and comprised, downstairs a hall measuring12ft by 11ft, a kitchen and scullery, with "water over sink" ("poor"), a morning room measuring 15ft by 14ft, a pantry, a wc, a greenhouse ("small"), a dining room measuring 16ft square and a drawing room measuring 13½ft by 16ft. Upstairs were four bedrooms over the drawing room, hall, kitchen and morning room respectively, there was also a dressing room and a wc. Outside were two coal sheds, a garage ("was stables"), two stores and a harness room; he noted: "No Car kept. useful bldgs". His other comments were less flattering: "Water V. Bad. Nothing fit to drink have to get it fetched from pump about 150 yds". Though in another hand was added: "Just put new pump in Pantry outside". The original valuer also noted: "H[ouse] cracking" and "No light, very isolated". It was: "Considerably more lettable than p.15" [Manor Farm] but: "Bad Position don't like it". Three fields were held with the house with acreages of 1.259, 1.586 and 1.482; they comprised: "Land & a few new trees" and all were occupied by Joseph Roberts.
Joseph Roberts died in 1953 and left the house, along with the site of Kempston Hardwick Manor to trustees. Directories reveal a few of the earlier tenants as follows:
- 1877 Lieutenant A. H. Stone;
- 1885 Miss Roberts;
- 1903, 1906, 1910, 1914, 1920 James Alexander Henman;
- 1924, 1928 the Misses Main.
In 2011 Bedfordshire Archives was contacted by Mr. Brian Scott from Northumberland. He lived there as a child from 1937 to 1949. His mother, Mrs. Scott, ran a riding stables.