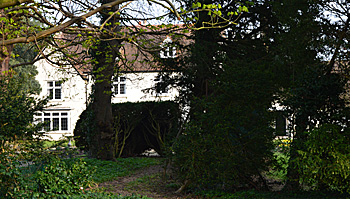Manor Farm Higham Gobion

Higham Gobion Manor from the churchyard April 2015
Higham Gobion Manor lies just behind the church. Given its proximity to the church it probably lies on or close to the site of the medieval manor house of the Manor of Higham Gobion and certainly seems to have been the manor house of the manor since it was built. The building was listed by English Heritage in January 1985 as Grade II, of special interest. The house dates from the 16th century, though reworked in the 20th century. It is of timber-framed construction with colour-washed roughcast render and a clay tile roof. It is built in an H-plan and has a central block comprising two storeys and attics with cross-wings each of two storeys. The listing mentions that a ground floor room in the left-hand cross-wing has a late 16th century fire-surround of wood with coats of arms inlaid in wood belonging to various branches of the Butler family, lords of the manor of Higham Gobion. The central coat of arms is of Harry Butler who died in 1608 and he probably installed it.
By 1908 the Lords Lucas of Crudwell were Lords of the Manor and leased the farm, including the manor house to Ben Brown for £446/8/- per annum [ref: L23/201]. Directories for Bedfordshire were not published every year but every few years from the early to mid-19th century until 1940. The name Benjamin Brown is first listed as tenant of the farm in 1885 and from 1894 he is separately listed as tenant of the Manor House. In 1864 and 1877 John Trustram is listed at Manor Farm. In directories of 1847, 1853 and 1854 he is simply listed as farmer without a farm being named.
The farm was sold by Lady Lucas in 1917, shortly after her brother, Lord Lucas' death over the Western Front whilst serving with the Royal Flying Corps [L23/1007/3]. The purchaser was the tenant Benjamin Brown, who paid £8,000. His farm comprised 537 acres, 15 poles including three poles of pasture in Gravenhurst. One of the clauses read: "It is agreed that Lady Lucas shall remove the overmantel in the drawing Room, replacing it by another and making good any damage done".
The Rating and Valuation Act 1925 specified that every building and piece of land in the country was to be assessed to determine its rateable value. The valuer visiting Manor Farm on 10th September 1926 [ref: DV1/H7/2] found Benjamin and Robert Hempsted Brown as owner occupiers of about 550 acres. He commented: "A lot of good grass. Plenty of buildings (two thatched barns). Nice old house. Quite good land well roaded – ring fence".
The nice old house comprised three reception rooms, a kitchen, big scullery, pantry and dairy, stairs led down to a cellar then up to a store room. Upstairs were five bedrooms ("three small, two fair") and a W C. Two attics lay above. Thwe valuer further commented: "Very old house but nice. Repairs very heavy. Water pumped (no water in house, all carried)".
The homestead comprised: a wood and corrugated iron three bay open hovel; two brick and tiled loose boxes, four bay open hovel, further loose box and cowhouse for three; wood and tiled four bay open hovel; wood and corrugated iron three bay open hovel; wood and tiled fourteen stall stable, nag stable and garage with another garage at the rear; wood and tiled six bay open hovel and yard; brick and tiled cakehouse at the rear of a cowhouse, three pigeties, five bay open hovel and two loose boxes; wood and slate barn; brick and tiled five bay open hovel and loose box; wood and thatched barn and loose box; wood and thatched barn; wood and corrugated iron six bay open implement shed; brick and tile loose box and implement shed and wood and slate ten bay implement shed, granary and tool shed. Outbuildings in Ordnance Survey map field number 39 were: a wood and corrugated iron three bay open hovel and six bay open hovel, a wood and tiled calf box and four bay open hovel all within a concrete wall.