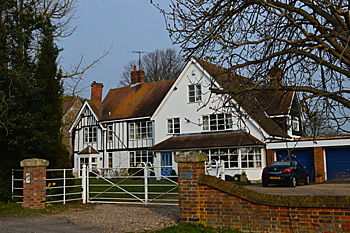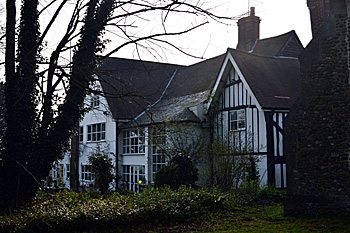Higham Gobion Rectory

The Old Rectory April 2015
The Old Rectory at Higham Gobion stands next to the church. It was listed by English Heritage in January 1985 as Grade II, of special interest. It dates from the 17th century, though reworked in the 19th century and again in 1965. It is of timber-framed construction, with colour-washed plaster infill, though the ground floor has been re-cased and partly rebuilt in brick. The roof comprises 20th century tiles. The house is built in a T-shape and comprises two storeys, the cross-wing being slightly lower. A bay was added to the left-hand side of the cross-wing in the 19th century
Rectors did not always live in the parish, often appointing a curate, who might be a neighbouring clergyman. Rev Thomas Shell (1554-1557) leased the rectory which preceded the current building to maltman John Brace of Hexton [Hertfordshire] in 1554 [ref: BS984]. The term was six years and the rent £18 per annum. The lease tells us that the house contained a new parlour, an old parlour, a small chamber next to the churchyard and a study because Shell reserved these from the lease so he could occupy them "at his pleasure".
The lease further specifies Brace's obligations, he should: "bear all charges for bread and wine and wax [for candles] for the priest to sing and minister withal [Catholic Mary I was now queen]; he shall find an honest priest to serve the cure of the parish of Higham for the exoneration of Thomas … John shall find and keep Thomas an horse with good hay and litter in winter and grass in summer if he dwell in the parsonage, or else provide him a good and easy horse to ride to and from the parsonage once or twice a year and so in the county so long as he is abiding in the county".
The Rating and Valuation Act 1925 specified that every building and piece of land in the country was to be assessed to determine its rateable value. The valuer visiting the rectory [DV1/C119/8] found that it stood in 1.1 acres. It comprised: a hall; a cellar under the hall; a drawing room measuring 16 feet square; an annexe; a dining room measuring 18 feet 6 inches by 12 feet 6 inches; a cellar under the dining room; a second dining room measuring 20 feet by 15 feet; a kitchen measuring 15 feet by 14 feet; a scullery and a larder. There were stairs at front and back and up them were: two maid's rooms; a boxroom; a single bedroom measuring 13 feet by 9 feet; a dressing room measuring 13 feet 6 inches by 8 feet; a double bedroom over the drawing room measuring 17 feet 6 inches by 16 feet 6 inches; a cupboard and a double bedroom in a semi-circle of the roof measuring roughly 17 feet 6 inches by 12 feet. Up three steps was another bedroom measuring 16 feet by 15 feet and a W C.
Another W C lay outside along with a wood barn, a chicken house, a trap house, a hen house, a two stall stable used as stores, a barn, a hay and straw barn, an open hovel, an old glass house, a washhouse and another barn. The house was lit by oil lamps and water and drainage were "poor". The valuer commented: "very old property, no conveniences". The rector also had an adjoining grass field of 5.428 acres. A smaller field of 0.531 of an acre and a small vacant asbestos cottage comprising a living room, passageway and bedroom which was later leased to Miss Beatrice Smith for £4 per annum. This latter adjoined the Rectory plot to the east.
Since 1951 Higham Gobion has been held in plurality with Barton-le-Clay. This obviated the need for a parsonage in Higham Gobion and it was sold, today being a private house.

The Old Rectory from the rear, April 2015