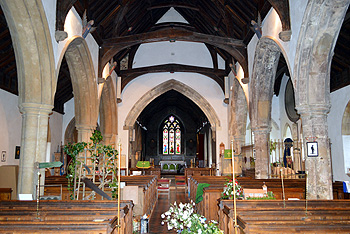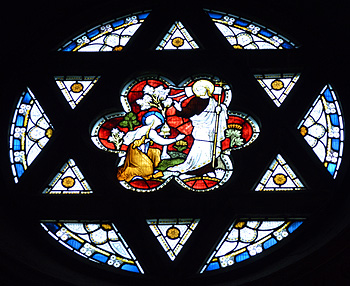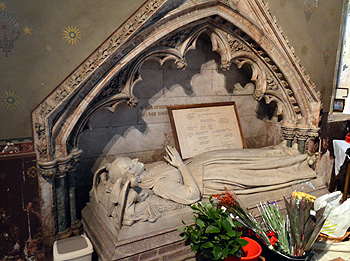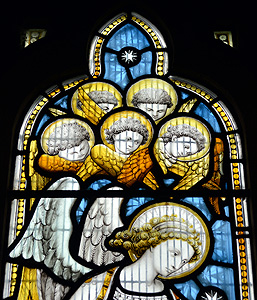Haynes Church Repairs and Alterations
Most of the structural history of the church can be found in detail in Bedfordshire Historical Record Society Volume number 77 of 1998 Bedfordshire Churches in the Nineteenth Century: Part II: Parishes H to R together by former County Archivist Chris Pickford from numerous sources some held by Bedfordshire Archives and some held elsewhere or published.
There is very little evidence about repairs or alterations to the church before the mid 19th century. There are references to the church being in disrepair in 1617 and the churchwardens' accounts show some expenditure on upkeep and minor repairs. Bonney's vistation orders of 1823 seem to have been promptly dealt with.
In an article on the church in the Northampton Mercury of 12th December 1846 ‘W.A.’ (John Martin, who wrote a series of articles on Bedfordshire churches) wrote that the church was in need of repair and included this criticism: "The unseemly collection of hat pegs is very striking. It is a pity that some portion of the care bestowed upon this part of our dress, is not observed towards the church itself."
 The interior of the church, 2014
The interior of the church, 2014
Lord John Thynne (1798-1881) inherited the Haynes estate from his uncle Lord Carteret in 1849. He built a new school in the village in1850 and largely rebuilt the church in 1850-1. The architect was Henry Woodyer of Guildford who restored the nave and south aisle, provided a new Caen stone pulpit, restored the remains of the ancient chancel screen, erected a chantry chapel and vestry on the north side of the chancel, and gave the chancel its ornately decorated interior with Minton tiles and stained glass by O'Connor. The church was reopened after restoration on 17th July 1851.
 Carteret Chapel window, 2014
Carteret Chapel window, 2014
The Thynne chantry on the north side of the chancel and the Carteret vault at the east end of the south aisle are important features of the Victorian restoration. The Carteret vault is lit by a rose window – a device Woodyer also used when he built the school in Haynes. The raised platform over the vault with monumental brass to Lord Carteret is set on a tiled pavement and dates from 1851 but the iron railings were added a little later. The Thynne chantry was built to Woodyer's designs in 1851 and later improved by George Gilbert Scott in 1868 in preperation for the reception of the monument to Lady Anna Constantia Thynne who died in 1866. The chantry contains a marble figure of Lady Thynne by H.H. Armstead within an albaster canopy designed by Scott and made by Poole & Sons who also did the floor. The wall decoration and glass in the chantry are by Clayton & Bell, and the iron screen and gate were made by Potter & Son, all in 1868. Lord Tynne was buried in the chantry in 1881.
 Tomb of Lady Anna Constantia Thynne
Tomb of Lady Anna Constantia Thynne
There are signs that the work of 1851 was later improved and embelished but there are few surviving records and so it is hard to say with any certainty what was done when and by whom.
The church also holds the Haynes Cloth of Gold which was the brocade which Queen Victoria knelt upon at the time of her coronation in 1837. It was given to Lord John Thynne and later presented to the church.
 Detail of the west window, September 2014
Detail of the west window, September 2014
Later work includes a stained glass window by Clayton & Bell which was placed in the chancel in 1889. The tower was restored in 1928 and 1986.