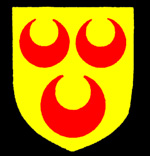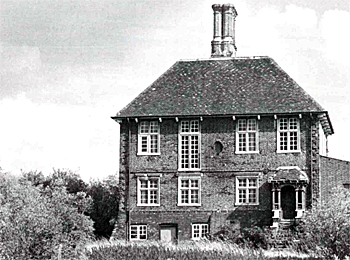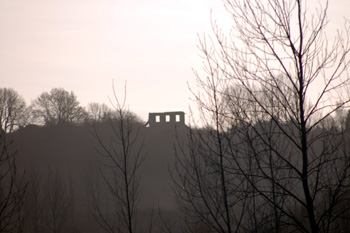Brogborough Park Farm

Arms of the Barony of Wahull
Volume III of The Victoria County History for Bedfordshire was published in 1912 and gives an account of Brogborough Park. It is first mentioned in 1246 when the canons of Dunstable Priory were accused of trespass. The park’s owner was then Walter Wynum, tenant of the de Grey family, which also held the Manor of Brogborough. Like the manor the de Greys held the park from the Barony of Wahull.
In 1326 the park was just thirty acres in extent. In the reign of Henry VIII (1509-1547) the park became property of the Crown, perhaps it had been granted to the Crown in 1524 by Sir Henry Grey, like the manor. Around the middle of the 17th century it was held by a Mr Johnson and in 1654 it was bought by John Okey, colonel of the New Model Army’s Regiment of Dragoons during the Civil Wars. As he was one of those who had signed the death warrant of Charles I (1625-1649), Okey lost all his lands in 1661 following the Restoration of Charles II (1660-1685). He fled to the Netherlands but was returned a prisoner and was executed for treason by hanging, drawing and quartering on 19th April 1662, aged 56.
The Round House was built at the top of a steep scarp slope, facing north-east and within the earthworks of a medieval castle. The house occupies a portion of a ringwork castle. The whole castle site is oval, it measures 130 metres north to south and 100 metres east to west. It may be that this is Ridgmont Castle, a stronghold of the Barony of Wahull.

The Round House about 1960 by Eric Meadows
The Round House was more properly known as Brogborough Park Farmhouse and was listed by the former Ministry of Works in October 1952 as Grade II, of special interest. It was built in the 17th century, possibly by John Okey, though this is not certain and may pre-date his ownership. It was built in red brick with ashlar dressings and had a clay tiled roof. It comprised two storeys and a basement, the latter having 19th century brickwork. It is not circular, but all the principal rooms radiated outwards from the central chimney so that walking around them one described a rough circle.
On the sequestration of Okey’s lands the Crown granted Brogborough Park to John Ashburnham. He was later created Baron Ashburnham. A valuation of Lord Ashburnham’s estate from around 1723 tells us that Brogborough Park Farm was leased by John Knight and Richard Pell at £450 per annum [RO1/130]. “An Exact Particular of the House and Estate of the Right Honourable the Lord Ashburnham at Ampthill” of about 1723 [RO1/129] describes Knight’s holding as: “In Mr Knight’s Possession - a very large good farm house with Barns, Stables, Dovecoat & outhouses, An Orchard & garden”. Rent was £262 per annum for 333 acres, 3 roods and the fields were: Crawley Corner (40 acres of grass and 2 acres of arable); Lady Oak; Little Short Course; Great Short Course; Westminster Piece; Stable Close; “the Long Meadow divided into two parts”; Little Long Hill; The Hills; The Meadow Copys [coppice]; Long Course End; The Bushy Oxburne and The Great Oxburne. “Note This farme is all or most of it good Land & may reasonably be £308.2.0 valued at 18s per acre one with another. My Lord pays the King’s Tax the Tenants all other Taxes & the Tythes”.
In Richard Pell’s possession was “A good farm house, Barn, Stable, Orchard & Yard” along with: Hicks Hills; “The Grusts divided in 4 parts ye most cold & barren”; The Upper Paddocks; The Lower Paddocks; the Long and Short Course; The Bigger Long Course; Funtings Ground; The Pickett Ground and The Six Acres - a total of 258 acres for rent of £188 per annum. “Note this farm one Acre with another is worth 15s per acre the whole (Except Hicks Hills) is tyth free the Landlord pays the King’s Tax & the Tenant all other taxes & the Tyth of Hicks Hills”.
“These 2 last farms in Mr Knight’s & Mr Pell’s possessions lye 3 miles from Ampthill & are called Brockborow Park”.
By 1801 the park and the Round House were owned by Lady Radcliffe, also Lady of the Manor of Brogborough. In 1825 the owner was Henry Delmé Radcliffe and in 1828 the park and Round House were sold to John, 6th Duke of Bedford. On 31st October 1918 the duke put up 1,790 acres in Marston Moretaine, Lidlington, Husborne Crawley and Ridgmont for sale by auction [PK2/2/37]. This included Brogborough Park Farm and Middle Farm.
Park Farm then contained 394 acres, 33 poles and was let to George Humphreys. The buildings were described as occupying “a dominating position with views of a wide stretch of country”. The farmhouse, the Round House, was described as: “a Superior Farm Residence built of brick with tiled roof, adjacent to the site of old entrenchments. It stands about 300 feet above sea level, and has pleasant Walled Flower Garden, Kitchen Garden and Orchard adjoining. The Accommodation is as follows - Two Entrance Porches, Dining and Drawing Rooms, each about 18 feet by 16 feet, Breakfast Room, Scullery, Store Room, 7 Bedrooms, Dairy, Cellar and Churn House, Out-premises, Wood and Coal House and Workshop”. Nag stabling comprised a coach house, stall and loose box.
Farm buildings were: “principally brick and weather-board built, with slated and tiled roofs, are well arranged round Cattle and Horse Yards and comprise 7 Pigstyes, 4-Bay Open Cattle Shed, Tie-up for 10 cows, Cooling House, Tie-up for 14 Cows, Ditto for 4, Ditto for 8, Loose Box, 4 and 5-Bay Open Cattle Shed and Long Calving House, 4-Bay Open Implement and Cart Shed, 3 and 4-bay Open Sheds, 2-Bay Open Hovel, 3 Barns and Lofts, Engine and Mill House, cart Horse Stable witH Standings for 16, Drill House, 2-Bay Open Shed, Loose Box, Threshing Barn and Implement Shed; Hovel in the Rickyard”. The land lay in Lidlington (147.235 acres), Ridgmont (240.16 acres) and Husborne Crawley (6.809 acres) - 213.813 acres were arable and 173.559 pasture.
The purchaser also had the option of renting Brogborough Middle Farm of 207 acres, 1 rood, 9 poles on a yearly tenancy. Rent would have been £135 per annum.
The Rating and Valuation Act 1925 specified that every building and piece of land in the country was to be assessed to determine its rateable value. The valuer visiting Brogborough Park Farm in the afternoon of 17th August 1926 [DV1/H15/2] found it owned and occupied by George E and John T Duncombe, who had bought it in 1918. The farm included four cottages and 394 acres.
The valuer commented: “Water laid on (at £10 per annum to London and Devon Estates Company [i.e. the Duke of Bedford]). Ligthing lamps. Sanitation earth. Market - Bedford 10 miles. Saw Mr J T Duncombe who pointed out that the only approach road (from Ridgmont Station) is his to repair etc but subject to a right of way to the London and Devon estates Company. Fields are generally wet and heavy”. Another had wrote, on 25th November 1926: “A large Poor Farm and not worth much”.
The house “known locally as the “Round House” comprised a hall, two living rooms, a kitchen, a scullery and three storerooms on the ground floor. Two cellars ran underneath the ground floor and housed a dairy and two sculleries. The first floor comprised five bedrooms.
![Brogborough Park Farm annotated for the 1925 Rating and Valuation Act survey [DV2-C21]](/CommunityHistories/Brogborough/Brogborough-Images/Brogborough-Park-Farm-annotated-for-the-1925-Rating-and-Valuation-Act-survey-DV2-C21.jpg)
Brogborough Park Farm annotated for the 1925 Rating and Valuation Act survey [DV1/C21]
The valuer noted of the homestead: “Buildings complicated - follow letters on plan”. The descriptions are as follows:
- A: wood and slated five-bay and four-bay open cowsheds;
- B: wood and slated loosebox; calfhouse with five boxes; cowhouse for eight, withfeeding passage; loosebox; four-bay open cowshed; three brick and slated pigsties and mixing house;
- C: four brick and slated pigsties; wood and slated garage; two nag stables; coachhouse; workshop; fowlhouse; wodo and slated coalshed and three fowlhouses;
- D: two wood and slated cowhouses for two, with feeding passages; brick and slate cowhouse for fourteen with a feeding passage; wood and slated cooling house;
- E: wood and slated cowhouses for six, two and two respectively, all with feeding passages; mixing house; three chaffhouses; mill with a loft over; engine house containing eight horsepower Petter oil engine; storebarn;
- F: two wood and slate barns and a chaffhouse;
- G: wood and tiled open hovel; wood and corrugated iron four-bay open cowshed; three-bay cowshed; wood and corrugated iron four-bay open cowshed;
- H: wood and slate carthorse stable for sixteen;
- J: wood and slate chafhouse; implement shed; two-bay open cowshed; loose box; two-bay open hovel;
- K: wood, brick and slate six-bay open cartshed and two barns.
In a field was a wood and slate three-bay open hovel and a loosebox.
After World War Two the Round House was purchased by London Brick Company as a hostel for immigrant workers. During the 1980s the house became derelict and was put up for sale in 1983. Ten years later it was gutted by fire. By 1998 the chimney and both east and west walls had collapsed. T the time of writing [2017] it remains a pathetic ruin.

The remains of the Round House December 2008