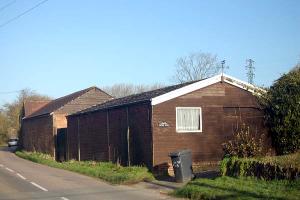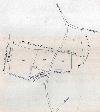Pipers Farm Aley Green

What remains of Piper's Farm seen in March 2007
Piper's Farm has long been prominent in the village. Bedfordshire & Luton Archives & Records Service has sale particulars of 6th July 1855 when the farm was for sale by auction at The Auction Mart, London. The farm was described as a "valuable little farm…well supplied with Water, and pleasantly situate". It consisted, at that time, of a large farm house and three cottages (one of which had formerly been divided into two tenements). The tenant was S. P. Smith "at the very old and low Rent of £50 per annum". The cottages and gardens were occupied by families named Smith, Males and Moorhen, as tenants of S. P. Smith.
Most of the estate was copyhold, held from the Manors of Markyate Cell and Caddington, only a small piece of land near the homestead was freehold. Around the farm house were two barns, a stable, piggery, shed "and other agricultural buildings". The farm comprised 46 acres, 2 roods and 25 poles and was divided thus (the number corresponding to that on the plan shown at the bottom of the page in two sections, north and south):
- 137 - Mancroft Close: 6a 2r 30p arable;
- 138 - Dell Field: 4a 0r 11p arable;
- 148 - the homestead and orchard: 0a 3r 11p;
- 163 - Further Bailess of Maile's Close: 2a 0r 34p arable;
- 164 - Top Close: 4a 3r 29p arable;
- 165 - Hither Close or Maile's Close: 1a 0r 38p arable;
- 166 - tenements, gardens and closes: 0a 3r 34p;
- 167 - tenements, gardens and closes: 0a 2r 14p;
- 168 and 169: Riding's or Reading's Close, or Common End: 8a 1r 9p arable;
- 221 - Ten Acre Close: 10a 1r 3p arable;
- 223 - Five Acre Close: 5a 0r 13p arable;
- A - allotment or common known as Little Common End: 1a 1r 26p arable
The farmhouse was of a type known as Wealden [after the Sussex and Kent Weald], it had a central hall and two storeys at either end with jettied upper chambers (i.e. the first floor jutted out over the ground floor) all under a single roof. Such buildings usually date from the fifteenth century and thus this building was probably the earliest surviving domestic building in Aley Green. Sadly it was demolished in the twentieth century and only a few converted outbuildings survive as shown in the photograph at the top of the page


X392/26/1 north X392/26/1 south
To see a larger version please click on the image
It looks as if the Beechwood Estate may have bought Pipers Farm in 1855. Certainly the estate owned it in July 1912 when Sir Edgar Sebright sold it at auction along with many other properties. Pipers Farm was Lot 51 and comprised 20 acres, 2 roods, 18 poles [LHE378].The tenant was George Rackley and he paid rent of £22 per annum for it (he paid £50 in all as he also leased land elsewhere).
The Rating and Valuation Act 1925 specified that every piece of land and property in the country was to be assessed to determine its value for rating purposes. the valuer visiting Pipers Farm [DV1/H25/10] found that it was owned and occupied by Albert Rackley who, the valuer noted, had bought the place in 1913 for £800 which included twenty acres of land. This sounds as if either the property did not sell at auction in 1912 or the valuer was mistaken about the year. By the time of the valuation the acreage had risen to twenty eight, the eight acres being in Hertfordshire.
One valuer remarked: "Water by well 80 feet. Fields too far away. Building mostly very poor. House very old". Another hand has written: "Disgraceful Repair. part House Empty". The brick and tiled house comprised a kitchen, scullery, pantry, reception rppm, small passage room and disused dairy on the ground floor with four bedrooms above. A well and a shed stood outside.
The homestead comprised three blocks as follows:
-
West Block: a weather-boarded and corrugated iron cow place for six; a weather-boarded and corrugated iron barn stable for four and, at the rear, two corrugated iron Dutch barns;
-
South Block: three weather-boarded and corrugated iron loose boxes; a weather-boarded and corrugated iron barn, lumber store and cow house for six and a hen house;
-
By the house: an old weather-boarded and corrugated iron stable used as a hen house; an old weather-boarded and tiled stables ("nearly derelict") and a brick and tiled derelict cottage used as a store.
The valuer further commented: "Most buildings very poor".
On 22nd October 1940 a high explosive bomb fell in a field opposite the farm [WW2/AR/CO/2/2]. Other bombs had fallen on Caddington on 19th October and 30th September.