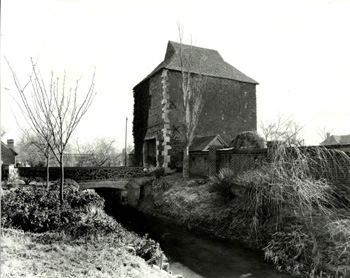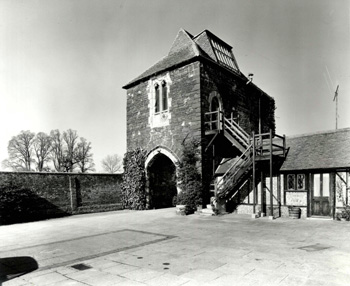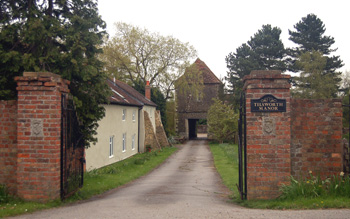
The Tilsworth Manor Gatehouse 1969 [Z50/124/3]
Virtually all of Tilsworth was owned by Tilsworth Manor from the Norman Conquest until the 19th century. It seems reasonable to assume that the first manor house was the small wooden castle (motte and bailey) at Warren Knoll in the garden of Orchard Lodge. At some point, however, the manor seat moved to the site of today's Manor Farm. Given the fortified gateway dates to the 15th century it seems reasonable to assume that this move took place at some time between 1100 and about 1450. The gateway was listed by the former Department of Environment in 1952 as Grade II* and was described thus: "Coursed rubble with ashlar quoins. Two storeys. Hipped old clay tile roof. Small first floor windows, trefoil heads and hood moulds".
The first mention of the manor house in any document held by Bedfordshire & Luton Archives & Records Service is in 1565 but earlier, 15th century, documents refer to the gatehouse and by implication to a substantial structure which the road through the gatehouse led to. The first record states [CRT130Tils2]: "Thomas Monte, farmer of the lordship of Tilsworth…he is allowed for divers repairs and carriages by him done upon the manor this year…10 shillings paid to the carpenter for mending of the barne in grete not allowed…9 shillings paid to the plumber for mending the leads of the Tower not allowed unto the time that my master be spoken with thereof. Whereof is paid to the lord by a bill indented the 2nd November, 1474". The account of 1475 noted that Monte had carried a load of stone and nine of earth from Totternhoe quarry to the manor and in 1484 300 tiles, 12 crest tiles, 28 hip tiles, 2 quarters of lime, a load of sand, 400 laths, 200 lath nails, 200 boards and other material were expended for "repairs of the manor there".
The 16th century mentions of the manor house in 1565 [CH145] and 1591 [CH37] give no details other than saying that the house was leased by Sir John Brockett of Brockett Hall [Hertfordshire] to John Tanner and Richard Fowler respectively. The manor was acquired by the Chester family in 1604 but there is no evidence that any of them lived there, indeed, Sir Henry Chester was usually referred to as "of Lidlington Park".

The Tilsworth Manor Gatehouse 1969 [Z50/124/4]
The Manor Farmhouse was listed by the former Department of Environment which described the building: "Walls appear to be mainly 17th century. Roughcast. Two storeys. Hipped old clay tile roof. Projecting 2 storey porch with mock timber-framing to first floor. Two red brick diagonally set stacks". A 17th century date puts the current building firmly during the Chester family's tenure of the Manor. It is sad that no detailed accounts survive as they do for the beginning of the next century.
These detailed accounts of manorial steward John Manning beginning in 1707 [BC482] show that by that time the manor house was being leased as part of a farm, the tenant from at least 1707 to at least 1709 being one William Tuckey (who was described as dangerously ill in 1709; his wife Emma was buried on 16th December that year, but he survived, not being buried until 4th April 1735). In 1732 a lease was made to Joseph Cooper of Stanbridge, yeoman.
In the Tilsworth Estate sale particulars of 1804 [AD534/4], the manor house was tenanted by Thomas Harris and was described thus: "The MANOR HOUSE, surrounded by a Moat, in the Style of an Ancient Fortress, approached by a Stone Built Gothic Portico or Gateway, with Pigeonhouse and Hipped and Tiled Roof, above ditto, and formerly with Port Cullis, Drawbridge, &c. within this Enclosure stands the Ancient Mansion, in Part regular Gothic Stone Architecture, and in part Brick ditto, and tiled, with Stone Octagon Turret &c., containing, on the Ground Floor - a Hall, 24 Feet by 18 Feet, with Bow, 8 Feet 6 Inches by 3 Feet; Parlour, 18 Feet by 16 Feet; Entrance Hall, Kitchen, Dairy, Washhouse &c. Cellarage under the House, and 11 Bed Chambers including Garrets. Woodhouse, Piggery &c. Two Stables, Four Barns, containing Twenty-one Bays, part Brick Pannel; part Timber, Weather Boarded, and Thatched, and Tiled; a Waggon Lodge, insulated Wheat Barn, Timber, Weather Boarded and Thatched, a Brick and Brick Pannel Malt House, part Tile and part Thatched, makes Twenty Quarters of Malt per Week, with Granaries above ditto, Gardens, Orchards, &c.".

Tilsworth Manor gatehouse May 2008
The Rating and Valuation Act 1925 ordered that every building and piece of land in the country should be assessed to determine the rates to be paid on it. Tilsworth was assessed in 1927 and the valuer at Manor Farm [DV1/H28/50] noted that it was owned and occupied by J.Price and comprised 252 acres. He observed the "old house with moat and building for drawbridge" and found the house comprised a brick, roughcast and tile structure with two reception rooms, a kitchen, scullery, dairy, pantry and larder on the ground floor with three bedrooms and two lumber rooms above; he remarked, somewhat enigmatically: "no use for bedrooms".
The Manor Farm was sold by auction in 1934 after the death of James Price. The sale particluars [BML10/72/7] describe the manor house as "a brick-and-tiled FARM HOUSE, approached through a most picturesque stone-built and tiled Dovecot of great antiquity". They describe the house as comprising an enhrance hall, dining room, drawing room, kitchen with oven range, scullery with copper and sink and dairy, pantry and "good" cellar with four "good" bedrooms, a store room, bathroom and one attic bedroom above. Two fuel sheds and an earth closet lay outside.
The Dunstable Gazette in an article of 1968 stated that in 1940 Lady Dianah King and her Austrian husband "took over the manor". The article goes on: "When she first drove into the courtyard the mud was so thick her car had to be towed out by a tractor". She had the enclosed courtyard paved and stripped and reconstructed the building's roof, stating: "Originally, the building ran in a north-south direction in line with the gatehouse, but improvements made by Lady Dianah and other previous extensions changed the roof pitch to east-west".
The house and 350 acres of surrounding land was purchased in 1953 by Henry Moran, an engineer. He extended and improved the house, adding a large lounge and bedroom to the rear and pulled out a small staircase, replacing it with a grand oak affair fro ma demolished mansion in Maidstone [Kent]. Sadly, whilst he was working on the patio his wife, one evening, fell into the moat and drowned. Henry Moran continued improving the house internally by using materials from other large houses facing demolition. The property is today [2008] called Tilsworth Manor and no longer has farm land attached to it.