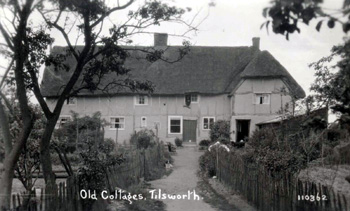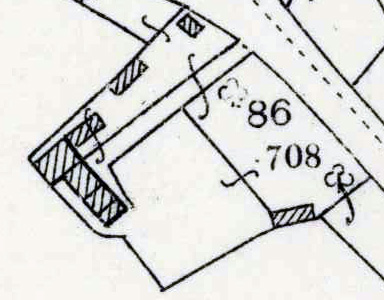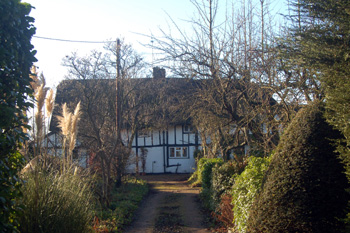2 and 4 Dunstable Road Tilsworth

2 and 4 Dunstable Road about 1920 [Z1306/124]
2 and 4 Dunstable Road together form an old building. Like most of Tilsworth, they were originally owned by Tilsworth Manor and, in the Tilsworth Estate sale particulars of 1804, they are part of a group of buildings numbered 45 - a farmhouse set in 2 acres 35 perches tenanted by Robert Onley [Olney?].
The Rating and Valuation Act 1925 ordered every piece of land and building in the country to be assessed to determine the rates to be paid on it. Tilsworth was assessed in 1927 when the valuer visiting 2 and 4 Dunstable Road [DV1/C104/66-68] noted that the structure was then divided into three, not two, as today. Today's Number 2, Tudor Cottage, was then two tenements, today's Number 4, Tudor House, being then, as now, a single entity.
Number 4 Dunstable Road was owned by F.Sinfield and occupied by F.T.King. It stood in 0.120 acres and rent was 4/6 per month. The cottage comprised a living room and kitchen downstairs with four bedrooms above. Outside stood two weather boarded and corrugated iron barns. The valuer noted: "was two cottages"

2 and 4 Dunstable Road in 1901
The modern Number 2 was partly owned by F.Sinfield and occupied E.King at a rent of 2/6 per month. It comprised a living room and scullery with two bedrooms above. A weather boarded and corrugated iron barn stood outside. The adjoining tenement was owned and occupied by A.Abraham and comprised a living room and kitchen downstairs with three bedrooms above, again a weather boarded and corrugated iron structure stood outside - a washhouse, coal shed and barn ("neglected") as well as henhouses.

2 and 4 Dunstable Road December 2008
Tudor Cottage and Tudor House were listed by the former Department of Environment as Grade II, of special interest. They were considered to be 17th century; perhaps name changes to Stuart Cottage and Stuart House would be appropriate! They are timber-framed with white-washed brick nogging and have a thatched roof. The casement windows are modern.