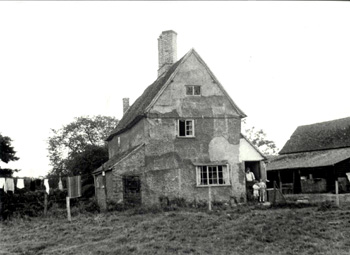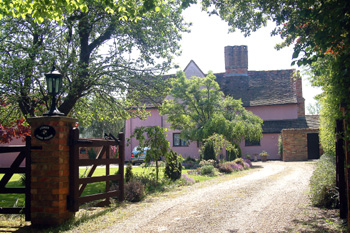
Lower Farmhouse in 1961 [Z53/120/1]
Lower Farmhouse was listed by the former Department of Environment in 1964 as Grade II, of special interest. It dates from the late 16th century and, like most of the older properties in the village, it is timber-framed, with colour-washed rough-cast render. It has a clay tile roof and comprises two storeys and attics. It originally had three rooms up and down but there have been extensions: single storey lean-to extensions have been erected at the west end of the south elevation and the west end of the north elevation. In 1982 a two storey gable end extension was added to the centre of the north elevation, to form a T-plan. All these extensions have been rendered in colour-washed rough-cast to blend in.
The earliest document in Bedfordshire & Luton Archives & Records Service to mention Lower Farm is a sale catalogue of 1918 [X65/104]. At that date it was owned, along with other land in the village and in Keysoe and Riseley by Henry Campion. The property was sold by auction two days before the Armistice ending the Great War - 9th November 1918. The farm comprised 82 acres, 1 rood 8 poles and all bar 4 acres, 2 roods 30 poles which were in Riseley, lay in Swineshead. The acreage broke down into 21 acres, 2 roods, 29 poles of arable, 2 roods and 37 poles of farm house, homestead, orchard and garden, the rest being pasture. The fields included: Home Close; Top Orchard; Mill Hill; Common Close; Second Meadow; First Meadow and Stubhorn Close. Some of the fields were freehold and some copyhold of the Manor of Swineshead.
The farmhouse was described thus: "…constructed of brick, Stud-Plaster and Tiled, and contains Front Room, Sitting Room, Kitchen, dairy, 3 Bedrooms and 2 Attics". The homestead was described as: "chiefly built of Brick and Timber with tiled roofs comprise , Open Shed, Nag Stable, Granary, Trap House, Large Barn, Pigstye, Stabling for 4 Horses, Cow House fo 6 Cows, Calves Place, 4-bay Implement Shed and Stock Yards &c." The farm was in occupation of Charles Richard Clarke at £120 per annum rent. In pencil has been written the word "Ingle".

Lower Farmhouse in May 2008
In 1927 Swineshead was valued under the terms of the Rating and Valuation Act 1925; every piece of land and building in the country was assessed to determine the rates to be paid on it. The valuer visiting Lower Farm [DV1/H52/40] noted that the owner was indeed C.Ingle, the occupier E.Stanton. the rent, fixed in 1923, was still £120 per annum and the farm still comprised 82 acres. The valuer noted: "Saw Mr.Stanton said ground wet house in bad repair….Has little land in Keysoe, Ingle bought after war. Bought it dear".
The house is described as brick, plaster and tile and still comprising a reception room, kitchen, scullery and dairy with three bedrooms above. The house had clearly been added to, however as the valuer noted: "two other rooms". Outside stood a coal house, barn and earth closet; the valuer remarked: "water from well in orchard".
The homestead comprised: a brick and tile food store; a corn store with a wooden floor; a wood and tile one bay cart shed; a barn; brick, wood and corrugated iron pigsties; a three bay hovel; a brick and tile cowhouse for five; a stable for three; two calf pens; a brick and corrugated iron two bay hovel; a wood and tile three bay hovel; a loose box and a brick, wood and corrugated iron two bay hovel. The valuer remarked: "small buildings".