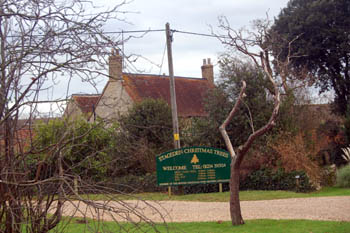
West End Farm December 2007
Much of Stagsden was owned by the Crown at the beginning of the 20th century. This was because Stagsden Manor had been sold to the Crown by the executors of the Lord of the Manor George Rice Trevor, 4th Baron Dynevor, after his death in 1869. The Crown Estate was sold off by auction in 1921 in 37 lots at which time it comprised 14 farms and 3,360 acres of land.
One of the farms sold was West End Farm, which comprised Lot 12. The sale catalogue described it as follows [X67/383]: AN EXCELLENT SHEEP AND CORN FARM including some good mixed land of about 301 acres" [4 acres 3 roods 35 perches buildings; 76 acres 1 rood 22 perches grass; 216 acres 1 rood 37 perches arable and 3 acres 3 roods 3 perches woods; total 301 acres 2 roods 17 perches] "with House, Ample Farm Buildings and 4 Cottages. The HOUSE is stone, timer-framed plaster, and tiled with a stone and tile addition, and contains: Entrance Porch, Inner Hall with tiled floor, and Staircase; Drawing Room, West, with fireplace and painted stone chimney-piece; Dining Room, South and West, with fireplace and painted stone chimney-piece; Kitchen back, with tiled floor, cooking range and 2 cupboards; back Staircase; Dairy, back, with brick floor and shelving; Pantry, fitted with dresser and cupboards. In the Basement - Cellar under Drawing Room. On the Upper Floor - Landing with front Staircase; Back Passage with back Staircase; 6 Bedrooms; Store Room; W.C., with pedestal apparatus; water Tank in roof. Approached by covered way on the East Side of the House, Scullery with tiled floor, stone sink and soft-water pump; Store Room and Coal House; Brewhouse, with brick floor and large open fireplace, fitted with brewing copper, washing copper, baking oven and copper, with 2 Rooms over.
The FARM BUILDINGS adjoining on the East comprise Open Cattle Shed, 3 bays, and a [blank] of Fowl House, Calf House, and Open Cattle Shed. 6 bays, all brick, stone and slated.
DETACHED, NEAR THE HOUSEON THE SOUTH-WEST - Cowhouse for 10 and Calf House, stone and tiled; Barn, timber and tiled, with asphalte floor, and Piggery, stone and timber-built, with lean-to slated roof.
DETACHED IN STACK YARD - Closet, stone, brick and tiled.
These Buildings enclose 2 open Yards, which are supplied with water from a deep well and pump.
DETACHED ON THE NORTH-EAST - Nag Stabling for 3, stone and tiled, Chaisehouse, Harness Room and Wood Barn.
THE WEST HOMESTEAD, modern Buildings, brick, stone and tiled, comprise - On the West, Cart Horse Stable for 12. On the North, Chaff House and Granary with asphalte floor. On the East, Open Horse Shed, 6 bays, and Loose Box.
THE BUILDINGS adjoining on the East comprise Open Cattle Shed, 6 bays, Loose Box, Meal House, and Piggeries.
DETACHED ON SOUTH is a Cart Shed, 6 bays.
DETACHED ON THE EAST is an Implement Shed, timber and tiled.
These Buildings enclose 4 open Yards, which are supplied with water from the Pond near with 2 Iron Troughs.
The COTTAGES comprise A PAIR OF MODERN RED BRICK AND SLATED COTTAGES, dated 1875, each containing Living Room with boarded floor, cooking range and cupboard; Cupboard under stairs; Pantry with shelving; Kitchen with tiled floor and cooking range, and 3 Bedrooms, with Outbuildings at back, comprising Washhouse with copper, baking oven and Closet. Soft Water is supplied to each Cottage by a pump.
A PAIR OF COTTAGES, brick, timber-framed, rough-cast and thatched, each containing Living Room with cooking range, Kitchen, Pantry and 2 Bedrooms; with detached Outbuildings at back; Good Gardens".
The land contained fields with the following names: Bagley Spinney; Bagley's Arable; Blots Close; Calves Close; Calves Close Spinney; Cow Field; Cox's Close; Duxworths; Great Green Allotments; High Field; Home Close; Lower Bagley's and Sheep High Field. The farm was let to Benjamin Howkins at £250 per annum rent. Click on the thumbnail below to see a larger version of the map accompanying the 1921 auction sale particulars; West End Farm is the land coloured yellow.

In 1926 this part of Bedfordshire was valued under the terms of the Rating Valuation Act of 1925; the valuer noted that West End Farm was still tenanted by Benjamin Howkins, though the owner was now C.F.Skevington; the acreage was the same but the rent had increased greatly to £400 per annum. The valuer commented [DV1/H/1]: "Useful land but very foul. Orchard not good. Trees very old. Some very bad grass. Water trouble". No one was at home meaning he could not inspect the house but he obviously returned later because he then goes on to comment about the property: "Drawing room floor very bad. Cellar under always full of water which makes drawing room useless. House in bad condition. Water supply from well very bad. Last year water had to be carted from Bedford". Of the outbuildings he commented: "Fairly good buildings but not convenient. Water supply same as house, also has a pond. Mostly brick & tiled. Cart hovel roof very bad".
West End Farmhouse was later Listed by Department of Environment as a building of special interest. It was described as a "large multi-period farmhouse". The front wing is 19th century, of coursed limestone rubble with a clay tile roof. Behind the front wing and running parallel is a 17th century timber-framed wing, again with a clay tile roof, a small outhouse being of the same date and construction. At the time of writing [2007] West End Farm operates a Christmas Tree business. Nearby stand West End Farm Cottages (the pair noted in the 1921 sale) and a large dwellinghouse, Nine Ashes. The buildings stand southern part of a narrow road forming a loop to and from the main Bromham to Newport Pagnell road near the southern boundary of the parish.