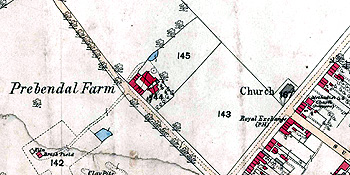Prebendal Farm Slip End

Prebendal Farm on a map of 1880
Volume II of The Victoria County History for Bedfordshire was published in 1908. It has a brief history of the prebendal manor of Caddington Major, held by the Dean and Chapter of Saint Paul’s, London. The first known Prebend to hold it was Askyllus or Anskyldus in 1103. In 1649 the chapter of Saint Paul’s was abolished by the Commonwealth and the manor sold to Richard Somers of London. On the restoration of Charles II (1660-1685) the chapter was restored and the manor was returned to it. The manor house stood about a quarter of a mile east of the church but was pulled down about 1860 and a farmhouse called Prebendal Farm built on the site. The farm was part of the ancient parish of Caddington. Today the farm stands in the civil parish of Slip End, following its creation in 2000.
The Rating and Valuation Act 1925 specified that every building and piece of land in the country was to be assessed to determine its rateable value. The valuer visiting Prebendal Farm [ref: DV1/H24/12] found it owned by Mrs. Ross Skinner, who had been a Crawley before marriage. She also owned both farms at Chaul End as well as Bury Gatehouse, Inions, Turnpike and Zouches Farms – a total of nearly 1,800 acres.
The farm comprised 105 acres and was leased to R. Walker for £100 per annum “+£7 per annum interest on pump”, presumably repairs had been effected paid for by a loan. The valuer commented: “Water pumped. Buildings fair”. Another valuer commented: “Walker was Bailiff to owner. Pre-war rent. Very lettable. Water laid on to yard Ball Cock”.
The farmhouse was built of brick and slate. It comprised two reception rooms, a kitchen, a scullery, a pantry and a cellar. Four bedrooms and a box room lay upstairs. Outside stood a brick and corrugated iron pump, shed and coal barn.
The homestead comprised the following:
- A south-west block containing: four brick and slate loose boxes (“good”) and a stable for four horses;
- A north-west block containing: a brick, weather-boarded and slated chaff house and three loose boxes;
- A centre block containing: a lean-to weather-boarded, corrugated iron and slated cow house for eight beasts and a brick and tiled barn with a cow house for seven in it;
- By the house were: a weather-boarded and corrugated iron store shed and trap house; a brick and corrugated iron three bay open cart shed and a weather-boarded and corrugated iron hen house and workshop;
- In the meadow were: a weather-boarded and corrugated iron five bay part open shed “used as large loose box”; two open implement sheds and a cow place.