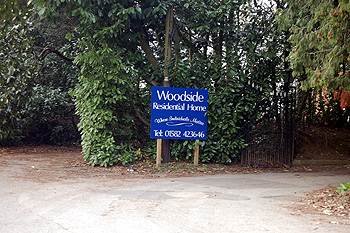Woodside Vicarage
![The vicarage and church about 1910 [X354/4/80]](/CommunityHistories/Woodside/WoodsideImages/The vicarage and church about 1910 [X354-4-80].jpg)
The vicarage and church about 1910 [X354/4/80]
Woodside Vicarage was built in 1905 to the designs of Luton architects J. R. Brown & Son, the same firm which had designed the church [X392/15/1-5].
The Rating and Valuation Act 1925 specified that every building and piece of land in the country was to be assessed to determine its rateable value. The valuer visiting the vicarage In 1927 [C18/120a ]saw the Rev.Hyne who "says House right size", it comprised an entrance hall and cloak room, a dining room (14 feet by 18 feet 6 inches), a drawing room (15 feet 3 inches by 16 feet) and a study (14 feet by 12 feet), a kitchen, a scullery and a pantry downstairs with four bedrooms (14 feet by 18 feet 6 inches; 14 feet by 12 feet; 12 feet by 12 feet and 13 feet 9 inches by 14 feet), a box room, W. C. and bathroom above. Outside were a bicycle shed, a tool house and a coal house, a lawn "in fairly good condition not used for tennis" and a quarter acre grazing field. Gas was laid on and came from Luton, water was pumped from a well and drainage was into a big tank in the field.
The vicarage was sold early in the 21st century. At the time of writing [2012] the Old Vicarage is a residential home for the elderly owned by Shires Healthcare Limited.

The entrance to the former vicarage March 2012