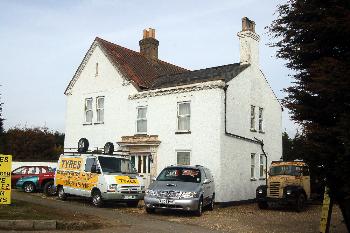The Buttery Seddington

The Buttery, March 2010
The Buttery is quite an impressive building, if one can spare a glance whilst thundering by on the A1. The Bedfordshire Historic Environment Record [HER] contains information on the county’s historic buildings and landscapes and summaries of each entry can now be found online as part of the Heritage Gateway website. The entry for The Buttery [HER 7567], which is listed under Beeston rather than Seddington reads thus: “18th century two storey building with old tile roof. Parapet, modillion eaves cornice. L-plan layout gable to left hand side. 2 sash windows, panelled door with panelled pilasters, cornice and entablature”.
The Rating and Valuation Act 1925 specified that every building and piece of land in the country was to be assessed to determine its rateable value. Sandy, like most of the county, was assessed in 1927 and the valuer visiting The Buttery [ref: DV1/C91/39] found it owned and occupied by Albert G. Jeeves.
The brick, slated and tiled building with stone dressings stood in just under two and a half acres and comprised: an entrance hall; a drawing room with a bay window measuring 14 feet 3 inches by 17 feet; a dining room with a bay window measuring 14 feet by 18 feet; a morning room measuring 12 feet square; a servants’ room measuring 12 feet square; a kitchen, scullery, larder and dairy. Upstairs lay: two north facing bedrooms measuring 14 feet 3 inches by 17 feet and 14 feet by 18 feet; two south facing bedrooms each measuring 12 feet square; a bathroom and w. c. combined and two servants’ bedrooms.
Outside lay a kitchen garden, a lawn and a tennis court. Buildings comprised an outside w. c. and washhouse and a small conservatory. The valuer noted: “Formerly farmhouse and so assessed. Rather near Great North Road”. He also noted the date 1878, presumably the date at which the house was repaired and/or altered.
The valuer noted an extensive range of farm buildings though these were “Not used now”. They comprised:
- South of the house: a wood and tiled gig house and two bay hovel; a wood and tiled loose box and two stall stable;
- “Round yard at back of house: a wood and tiled four bay hovel with a loft over and a hen house to the north; a wood and tiled barn to the east; a wood and tiled two stall stable and an old brick and tiled barn to the south;
- East of the house: a wood and corrugated iron four bay hovel; a wood and corrugated iron implement shed; an old brick and corrugated iron pickle factory used as an office and store;
- East of the office: a brick and tiled two bay cart hovel, salt house and seven bay hovel;
The valuer commented: “Formerly used in connexion with a considerable acreage, but now owner has only one acre”. This acre of market gardening land adjoined the property. Kelly's Directory for Bedfordshire lists Allen Jeeves as pickle and sauce manufacturer and market gardener in its editions of 1890 and 1894 and lists Allen Jeeves & Sons, pickle and sauce manufacturers in its editions of 1898, 1903, 1906, 1910 and 1914.