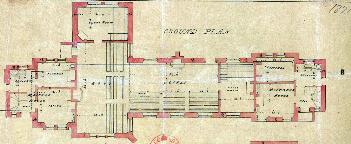Bedfordshire County Council became Local Education Authority for the county in 1903, following the Education Act 1902. In 1904 the County Surveyor reported on the condition of all the council and voluntary schools in the county under LEA control, excluding those on Bedford and Luton Boroughs which had their own executive arrangements.The surveyor reported in the format shown below.
These are excellently designed and elaborately built in local sandstone, with freestone dressings, and tiled roofs, which are open, wrought, and ornate, measuring about 14 feet from walls to ridge, all stained and varnished.
Main School Room: 44 feet by 18 feet.
This has seven windows, top portions opening, and six Tobin fresh air inlets. Open fireplace needs repairing, otherwise the residue is in very fair order.
The transverse rooms are in total length the same as above room, also in width and heighth [sic]. This is, however, divided into two Class Rooms by stained and varnished wood framed partition part glazed, the S.W. corner being the position of the tower to Belfry. These rooms are well lighted and ventilated.
The warming of these rooms is said to be hardly sufficient.
A Class Room has been made by clearing out what originally was a Teacher's House. The floor space is 22 feet by 12 feet and 16 feet by 10 feet and the height 16 feet to both portions.
This room is very light and airy, having two tiers of windows.
Cloak Rooms
Two very commodious Cloak Rooms are provided, which have lock up Lavatories.
Coal Barn is provided.
The whole of these Premises, including walling, are in excellent order. the floors are very fair.
Offices
These are of the patent Trough type, and glazed pedestal and seats, flushed by automatic syphon cisterns, as are also the Urinals. These are in good working order.
House
The House comprises the following: -
Front Room 13 feet by 12 feet. In good order.
Hall 9 feet by 7 feet. Needs renewing.
Back Sitting Room 12 feet by 9 feet. Needs renewing.
Scullery 9 feet by 8 feet. Needs renewing.
Chamber Floor: -
Front Bedroom 12 feet by 11 feet. Needs renewing.
(less a 3 feet 5 inches break in same) Oriel windows
Back Bedroom 12 feet by 9 feet. Needs renewing.
Bedroom over Scullery 9 feet by 8 feet. Needs renewing.
Water is supplied by the Town Main.
Coal Barn for house is also provided

Saint Andrew's School plan about 1870 [AD3865/1] to see a larger image please click on the thumbnail above