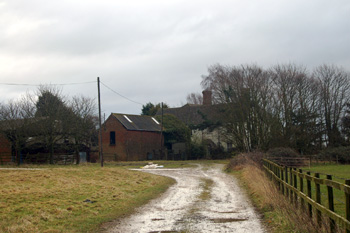Grovebury Farm Leighton Buzzard

Grovebury Farm March 2009
Grovebury Farm stands near the site of Grove Priory. Hemmed in by Grovebury Road industrial estate, modern housing estates off Billington Road, former sand quarries and the A505 Leighton Buzzard bypass it has lost most of the land it held two centuries ago. Yet, oddly, still it can seem quite a remote and rural location. Bedfordshire County Council's Historic Environment Officer Stephen Coleman did a considerable amount of research on Grovebury in the early 1980s. He stated that the original Grovebury Farm building was constructed from stone and other materials used in the, by then, dilapidated medieval buildings of the priory some time around the 16th century. The farmhouse, sadly, was demolished in the 20th century, but in 1919 local antiquarian F. G. Gurney recorded that it contained a 16th or 17th century stone mantel together with a fireplace on a chamfered plinth and a flooring of thin bricks laid in patterns in what, by then, had become a barn but was originally a hall. In 1581 the Lords of the Manor of Leighton Buzzard alias Grovebury, the Dean and Canons of Saint George's Chapel, Windsor, issued a licence to Clement Duncombe to erect a dwelling house at Grovebury which may well have become Grovebury Farm.
Under the terms of the Rating and Valuation Act 1925 every piece of land and building in the country was assessed to determine the rates to be paid on them. Leighton Buzzard was assessed in 1927 and the valuer visiting Grovebury Farm [DV1/R55/4-5] noted that the owners were the Ecclesiastical Commissioners and the occupiers the trustees of Benjamin Hopkins who had paid a £690 per annum rent fixed in 1890, then £790 per annum from 1918. The farm contained a massive 546.5 acres. The valuer commented: "Best farm in county? Feeding land. Rent fair or low"
The house itself was constructed of brick and slate and contained two reception rooms, a kitchen and scullery, a dining room ("big") and a pantry ("large") downstairs. On the floor above lay six bedrooms and a bathroom. In meadows lay a brick cowhouse for fourteen beasts with a calf box and hay place and a brick and thatch cattle shed. The homestead ("good"), comprised the following:
- a wood, brick and thatch cattle shed;
- in the north yard: a weather boarded and corrugated iron four bay open implement shed; a brick and slate cow barn ("good"); a weather boarded and slate hen house; a brick and slate eight bay open shed and a weather boarded and slate four bay open feeding hovel;
- in the house yard: three brick and slate loose boxes; a store place; a two bay open shed; a cow house for eight beasts; a cow house for fourteen beasts; a hay place; a cow house for twenty four beasts; a cow house for four beasts;
- a weather boarded and slate bull box; a brick and slate five bay open cattle shed; two loose boxes; a stable for five horses and a meal house both with a loft over and a coachhouse;
- by the house: a brick and slate trap house; a copper house; a cooling place and a coalshed;
- at the "old farm - all poor": the old brick and slate old farm house of 1581 itself, newly derelict, with two reception rooms, a cellar, a pantry, one bedroom; a brick, wood and slate barn, a brick, wood and tile cow house for twenty beasts, six brick and slate pigsties and old brick, wood and thatch stables used as a meal house.