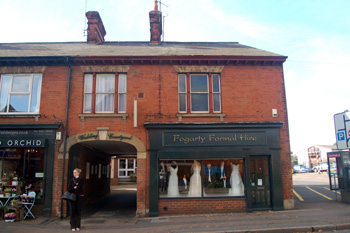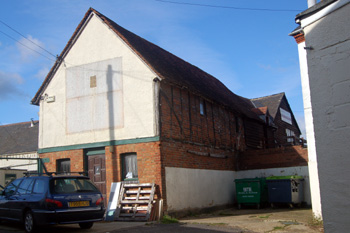
69 North Street October 2008
The Manor of Leighton Buzzard alias Grovebury was the principal landowner in the town before the 19th century. Bedfordshire & Luton Archives & Records Service has a full run of court rolls from 1393 to 1727 [KK619-715] and another full run from 1704 to 1867 [X288/1-23]. The service also has court rolls for other manor to own land in the town, the Prebendal Manor, from 1448 to 1459, 1588 to 1591, 1611 to 1622, 1627 and 1631 [KK792-1798]. A fair number of buildings in North Street were originally copyhold and a detailed study of these court rolls would probably produce quite detailed histories for a number of properties and the sites on which they stand, though it would take many years of study.
Benjamin Bevan published a map of Leighton Buzzard in 1819; two years later a reference book was published giving owners and occupiers of every property shown on his map. At that date the building on the site of 69 North Street was owned and occupied by W. Hart.
Under the terms of the Rating and Valuation Act 1925 every piece of land and building in the country was assessed to determine the rates to be paid on them. Leighton Buzzard was assessed in 1927 and the valuer visiting 69 North Street noted that it was owned by Mrs. Catherine Bird who also owned 65 and 67 North Street. 65 was occupied by Henry Cunliffe, a watchmaker, at a rent of 14 shillings a week from 1925; 67 was occupied by greengrocer Sidney John Cheshire at a rent of 14 shillings per week from July 1926 and 69 by Mrs. Elizabeth E. Hunt and was a sub-post office. Her rent was also 14 shillings per week on a lease from July 1924.
Each house was arranged as follows: 65 contained a sitting room which Cunliffe used as his shop, a back sitting room and a kitchen and scullery. Three bedrooms stood upstairs along with a boxroom and a coal cellar occupied the basement. A W. C. stood in the yard outside. The valuer commented: "brick and slate, good repair. Front Room used as Shop - no shop window". 67 had a shop measuring 13 feet by 15 feet, a kitchen measuring 13 feet by 11 feet and a scullery measuring 9 feet by 8 feet. The first floor had three bedrooms measuring, respectively, 13 feet by 15 feet, 13 feet by 11 feet and 14 feet by 9 feet. There was also a basement coal cellar and brick, wood and slate outbuildings comprising a coach house and a two stall stable ("old").

Barn behind 63-69 North Street October 2008
69 North Street comprised a shop measuring 15 feet 6 inches by 14 feet, a sitting room measuring 11 feet by 14 feet and a kitchen and scullery measuring 9 feet by 8 feet. A sitting room occupied the first floor measuring 15 feet by 14 feet with two bedrooms measuring 11 feet by 15 feet and 9 feet by 14 feet. Again, a coal cellar occupied the basement "under shop" and outbuildings comprised a cart shed and a two stall stable with a loft over ("old"). The "old" outbuildings behind 67 and 69 North Street remain to the time of writing [2009].