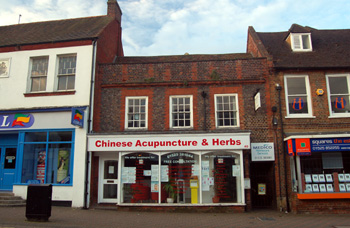40 High Street Leighton Buzzard

40 High Street Jun 2008
The Manor of Leighton Buzzard alias Grovebury was the principal landowner in the town before the 19th century. Bedfordshire & Luton Archives & Records Service has a full run of court rolls from 1393 to 1727 [KK619-715] and another full run from 1704 to 1867 [X288/1-23]. The service also has court rolls for other manor to own land in the town, the Prebendal Manor, from 1448 to 1459, 1588 to 1591, 1611 to 1622, 1627 and 1631 [KK792-1798]. A fair number of buildings in the High Street were originally copyhold and a detailed study of these court rolls would probably produce quite detailed histories for a number of properties and the sites on which they stand, though it would take many years of study.
40 High Street was listed by the former Department of Environment in 1975 as Grade II, of special interest. The property dates from the early 18th century and is brick built using a local bond of grey headers dressed with red brick. The roof is tiled with a hipped dormer window and the building has two storeys and attics.
A project called Our High Street Revisited 1819-2000 by Leighton-Linslade Local History Research Group [CRT130Lei58] aimed to use directories and census records to try to establish as full a history of use of the building in the High Street as possible. The results for Number 40 are as follows:
- 1819: E. Rolfe;
- 1841-1851: house of Elizabeth Rolfe;
- 1861: empty;
- 1871: house of Mary A. Procter;
- 1881-1891: unoccupied, used as a solicitor's office;
- 1965: Cumberland & Hopkins; H. W. Clough, auctioneer;
- 1986: W. S. Johnson and Company, auctioneers;
- 2000: Chilterns Estate Agents;
- 2008: Chinese Acupuncture and Herbs
Under the terms of the Rating and Valuation Act 1925 every piece of land and building in the country was assessed to determine the rates to be paid on them. Leighton Buzzard was assessed in 1927 and the valuer visiting 40 High Street [DV1/R74/77] noted that the owner was Henry William Clough, certified bailiff and occupied by Cumberland and Hopkins, auctioneers and insurance agents at a rent of £55 per annum. The building had an unused basement and the ground floor comprised a general office measuring 14 feet by 17 feet and a private back office of 14 feet 6 inches by 14 feet. The first floor consisted of a drawing office measuring 10 feet by 14 feet, another office of 10 feet by 16 feet and a store room measuring 10 feet by 14 feet. The attic contained a store. A sale yard measuring 45 poles ("very little used") stood outside.