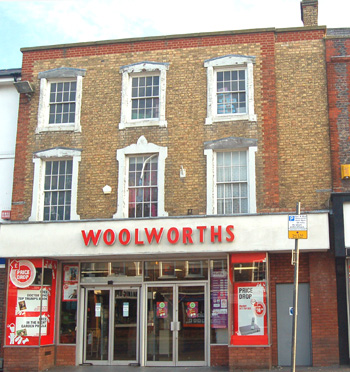37 High Street Leighton Buzzard

37 High Street June 2008
The Manor of Leighton Buzzard alias Grovebury was the principal landowner in the town before the 19th century. Bedfordshire & Luton Archives & Records Service has a full run of court rolls from 1393 to 1727 [KK619-715] and another full run from 1704 to 1867 [X288/1-23]. The service also has court rolls for other manor to own land in the town, the Prebendal Manor, from 1448 to 1459, 1588 to 1591, 1611 to 1622, 1627 and 1631 [KK792-1798]. A fair number of buildings in the High Street were originally copyhold and a detailed study of these court rolls would probably produce quite detailed histories for a number of properties and the sites on which they stand, though it would take many years of study.
A project called Our High Street Revisited 1819-2000 by Leighton-Linslade Local History Research Group [CRT130Lei58] aimed to use directories and census records to try to establish as full a history of use of the building in the High Street as possible. The results for Number 37 are as follows:
- 1819-1851: house of Thomas Doggett;
- 1861: John Ellis, linen and woollen draper;
- 1871: John Flemons, draper;
- 1881: Jeffrey W. Tearle, draper;
- 1891-1898: Emily Tearle, draper;
- 1931: J. W. Tearle and Company Limited, drapers;
- 1940-2008: F. W. Woolworth and Company Limited, later Woolworths
37 High Street was listed by the former Department of Environment in 1975 as Grade II, of special interest. It is a 19th century building built of yellow brick with red brick quoins and a Welsh slate roof. The building is of three storeys.
Under the terms of the Rating and Valuation Act 1925 every piece of land and building in the country was assessed to determine the rates to be paid on them. Leighton Buzzard was assessed in 1927 and the valuer visiting 37 High Street [DV1/R56/67-68] noted that the owner was Miss Webb and the occupier J. W. Tearle Limited, drapers at a rent of £140 per annum fixed in 1913. The shops measured 25 feet by 15 feet and 25 feet by 17 feet 6 inches with a back office store of 14 feet 19 feet. The house portion contained a pantry, a sitting room measuring 8 feet 9 inches by 12 feet, a kitchen measuring 12 feet square and a dining room of 14 feet by 18 feet.
Upstairs was a millinery showroom measuring 15 feet 6 inches by 17 feet and another showroom of 12 feet by 17 feet. There was also a workroom measuring 11 feet 6 inches by 19 feet 6 inches and a stockroom ("v. dark") of 8 feet 6 inches by 14 feet; bedrooms 14 feet by 18 feet; 12 feet square; 8 feet 9 inches by 12 feet. In addition there was a W. C. and a boxroom measuring 7 feet square - "no bathroom". The second floor contained a workroom measuring 15 feet 6 inches by 17 feet, a bedroom of 12 feet by 17 feet and a "lean-to" bedroom measuring 8 feet 9 inches by 19 feet 6 inches.
The property had a basement coal cellar. Outside stood a brick and tile one stall stable with a loft over and a wood and corrugated iron barn. There was also a garden. At the time of writing [2009] the property is empty following the bankruptcy of Woolworth's.