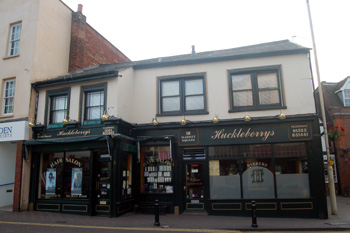
18 and 20 Market Square June 2008
The Manor of Leighton Buzzard alias Grovebury was the principal landowner in the town before the 19th century. Bedfordshire & Luton Archives & Records Service has a full run of court rolls from 1393 to 1727 [KK619-715] and another full run from 1704 to 1867 [X288/1-23]. The service also has court rolls for other manor to own land in the town, the Prebendal Manor, from 1448 to 1459, 1588 to 1591, 1611 to 1622, 1627 and 1631 [KK792-1798]. A fair number of buildings in the Market Square were originally copyhold and a detailed study of these court rolls would probably produce quite detailed histories for a number of properties and the sites on which they stand, though it would take many years of study.
18 Market Square was listed by the former Department of Environment in 1975 as Grade II, of special interest. They dated the building to the 16th century, the back elevation having exposed timber-framing with red brick nogging. The side and front elevations are modern rebuilding.
Under the terms of the Rating and Valuation Act 1925 every piece of land and building in the country was assessed to determine the rates to be paid on them. Leighton Buzzard was assessed in 1927 and the valuer visiting 18 Market Square found that it was owned and occupied together with Number 20 [DV1/R74/60] both being owned by J. R. Labrum, a coal merchant whose business was run from 12 Market Square, and occupied by William Gill, draper at a rent of £90 per annum on a seven year lease expiring in June 1927.
The valuer noted that there was a basement ("not seen, small"). The ground floor contained four shops measuring 22 feet 6 inches by 15 feet, 22 feet 6 inches by 9 feet, 12 feet 6 inches by 15 feet and 12 feet 6 inches by 15 feet. The first floor contained two show rooms measuring 22 feet by 14 feet and 10 feet square as well as a 10 foot square stock room. The valuer noted that "across passage" lay a ground floor kitchen measuring 20 feet by 7 feet and sitting room 20 feet by 7 feet, with a first floor bedroom measuring 13 feet by 15 feet, a bathroom and a W. C. He commented: "two old cottages used as stores" and "very old property, good shop position, but the living accommodation is detached and inconvenient".
This indication that the living accommodation was across a passage is difficult to understand unless one follows what may be a tie mark drawn by the valuer to a yard and buildings adjoining the Peacock public house, 1 Lake Street, to the north. These building would now be in Peacock Alley.