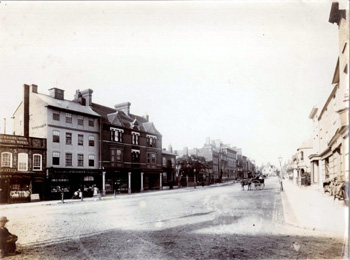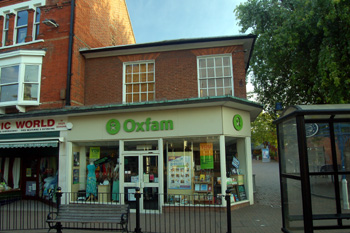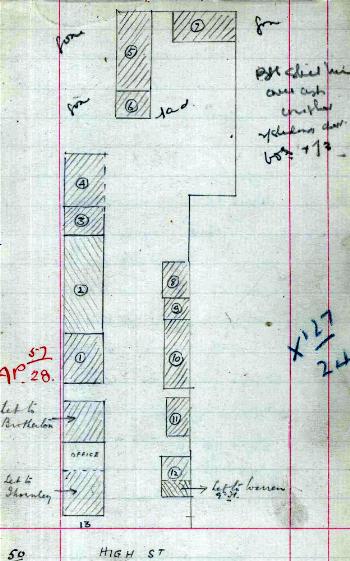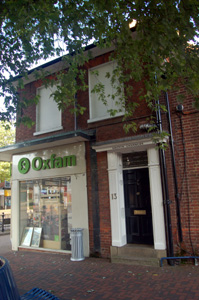13 High Street Leighton Buzzard

The bottom of the High Street about 1895 [ref: Z1306/72]
The Manor of Leighton Buzzard alias Grovebury was the principal landowner in the town before the 19th century. Bedfordshire Archives has a full run of court rolls from 1393 to 1727 [ref: KK619-715] and another full run from 1704 to 1867 [ref: X288/1-23]. The service also has court rolls for other manor to own land in the town, the Prebendal Manor, from 1448 to 1459, 1588 to 1591, 1611 to 1622, 1627 and 1631 [ref: KK792-1798]. A fair number of buildings in the High Street were originally copyhold and a detailed study of these court rolls would probably produce quite detailed histories for a number of properties and the sites on which they stand, though it would take many years of study.
13 High Street was listed by the former Department of Environment in 1975 as Grade II, of special interest. The property probably dates from the early 19th century and is built from a dark red brick with lighter red brick window arches and has a hipped, Welsh slate roof. the building has two storeys and a modern shop front.

13 High Street June 2008
A project called Our High Street Revisited 1819-2000 by Leighton-Linslade Local History Research Group [ref: CRT130Lei58] aimed to use directories and census records to try to establish as full a history of use of the building in the High Street as possible. The results for Number 13 are as follows:
- 1871: W. T. Spendlove, draper;
- 1881: house of Aubrey Collier;
- 1891: house of Bailey Brasington, club caretaker;
- 1894-1924: Leighton Buzzard & District Club;
- 1936-1940: Thornley & Boutwood, solicitors;
- 1965: Griffin Brothers;
- 1986: Leighton Buzzard Greeting Cards;
- 2000-2008: Oxfam Charity Shop
Under the terms of the Rating and Valuation Act 1925 every piece of land and building in the country was assessed to determine the rates to be paid on them. Leighton Buzzard was assessed in 1927 and the valuer visiting 13 High Street [ref: DV1/R56/55] noted that it was owned by Walter Pratt, an agricultural engineer and implement agent and occupied by solicitor Ernest James Thornley at £40 per annum rent, the lease having "about 5 years to run". On the ground floor was the general office measuring 15 feet by 14 feet with a basement cellar strong room beneath ("not used"). On the first floor were private offices measuring 13 feet by 15 feet and 8 feet 3 inches by 15 feet as well as a room measuring 19 feet by 23 feet 6 inches.
The building was shared, the other tenant (at 13a) being Charles Brotherton who had, on the ground floor, an entrance hall, a living room measuring 10 feet by 16 feet 6 inches, a kitchen and scullery measuring 7 feet by 16 feet 6 inches and a pantry. He used the basement as a coal cellar. On the first floor were bedrooms measuring 7 feet by 16 feet 6 inches, 10 feet by 16 feet 6 inches and 11 feet 6 inches by 4 feet 6 inches as well as a W. C. He paid 8/ per week rent. There was "no yard". This was because the building's owner, Walter Pratt, who had a ground floor general office measuring 13 feet 6 inches by 25 feet 6 inches, had a number of buildings in the yard, comprising:

13 High Street outbuildings in the valuer's notebook
1. A brick and slate one storey repair shop measuring 19 feet by 4 feet 8 inches;
2. An old brick and slate malt house used as a warehouse, the ground floor measuring 15 feet by 97 feet and a first floor measuring the same;
3. An old brick and tile kiln and old ovens on the ground floor, with a first floor store measuring 15 feet square;
4. A wood and corrugated iron lean-to five bay open store measuring 60 feet by 16 feet;
5. A wood and corrugated iron eight bay open store measuring 12 feet 6 inches by 90 feet;
6. A corrugated iron building used as a garage measuring 26 feet 6 inches by 13 feet;
7. A wood and corrugated iron two storey building used as stores ("old") both floors being 16 feet by 21 feet;
8. An old brick and slate stable used as a store measuring 28 feet 8 inches;
9. A brick and slate store measuring 8 feet by 8 feet;
10. A brick and slate building used as a store and garage with an open front for one small car measuring 50 feet by 13 feet;
11. A brick and slate lean-to store and two W. C.'s measuring 12 feet by 18 feet;
12. A brick and slate building having a ground floor office measuring 9 feet by 19 feet and first floor stores measuring 9 feet square and 10 feet by 11 feet 6 inches;
- Plant including one Petter oil engine of 8 horsepower with shafting measuring 12 feet long by 2 inches wide, a dynamo of 18 amps 1 kilowatt rated at 1,580 revs and 50/75 volts;
- Two brick smiths' hearths with electric blowers
In summary, the valuer commented: "basement cellars used as oil store; primarily used as works also pattern store; buildings old and not adapted for the business".

13 High Street seen from Waterborne Walk, June 2008