Campton Church Repairs and Additions
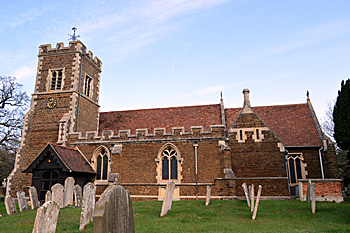
The church from the south April 2015
Most of the structural history of the church can be found in detail in Bedfordshire Historical Record Society Volume number 73 of 1994 Bedfordshire Churches in the Nineteenth Century: Part I: Parishes A to G, put together by former County Archivist Chris Pickford from numerous sources some held by Bedfordshire & Luton Archives & Records Service and some held elsewhere or published.
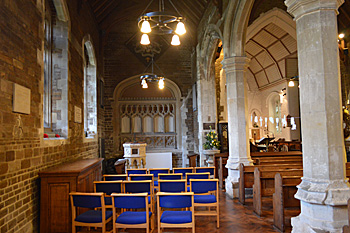
The north aisle looking east April 2015
The north chapel, containing the monuments to the Osborn family of Chicksands Priory was erected in 1649. Part of its original wooden screen survives, a stone screen having replaced it The north aisle and its arcade were built at the same time.
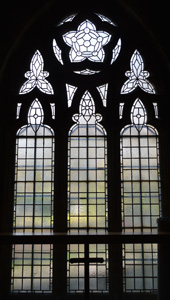
South aisle window April 2015
The church underwent repairs in 1821 at the expense of the rector, Edmond Williamson. New seats were provided as part of the programme. Repairs to stonework and window tracery took place in 1823 and 1824. The south aisle windows were approved for re-modelling in 1836 but in 1842 were still waiting for the work to be done due to the poor state of the glass [ABCV128].
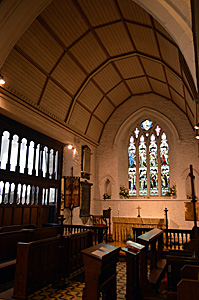
The chancel April 2015
John Martin was librarian of Woburn Abbey. He wrote a series of sarcastic and vituperative articles for the Northampton Mercury in the middle of the 19th century, going through each Bedfordshire church in detail. Campton fell victim on 15th May 1847: "The chancel is washed with two colours – drab and white. The roof is ceiled and a complete view of the arch destroyed by this disagreeable substitute for the original timber roof. Some niches and corbels, with heads, are totally disfigured by the coats of whitewash with which they have been overlaid. Two windows are partially blocked up. Some square pews are more preposterous in size than usual. The abolition of these eyesores cannot be too strongly urged; and considering that in most instances their existence in this part of the sacred edifice is owing to the incumbent, from him, at least, we should look for the example of their destruction. He must be well aware how impossible it is that a reverent habit of kneeling can be observed in these family boxes. "If any one has looked into a large square or oblong pew, wherein a dozen persons or more comfortably sit and leisurely survey one another as if resting themselves in a parlour, could he, from outward tokens, conjecture for what purpose they were assembled? Have they the slightest appearance of worshippers, of miserable sinners, striving with prayer and supplication to be reconciled to an offended God? Yet such sights may every day be seen" [The Reverence Due to Holy Places]".
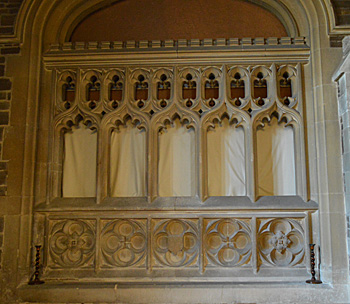
Screen at the east end of the north aisle April 2015
"The aisle containing the Osborn monuments is apparently used as a school-room. It was very dirty. The roof is ceiled; but though concealing that of timber, it has not effectually hidden a frieze; a curious combination of Christian and Pagan design".
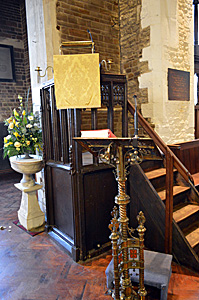
The pulpit April 2015
"The roof of the nave is ceiled. There are several free sittings. One of those enclosed is fitted up with some old panelling. The pulpit and reading-desk very ugly – the former has a hideous sounding-board – misplaced, but so arranged, as is too generally the case, to elevate preaching above prayer; so utterly irreconcilable with the practice of the Church of England. The beautiful example of the amiable George Herbert [Anglican priest of Bemerton [Wiltshire] and poet – lived 1593 to 1633] is well worthy of imitation. In his own church "the reading-pew and pulpit were a little distant from each other, and both of an equal height: for he would often say they should neither have a precendency of priority of the other, but that prayer and preaching, being useful, might agree like brethren, and have an equal honour and estimation".
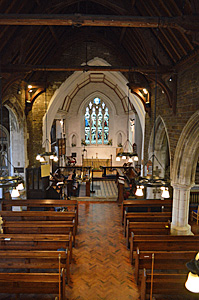
The interior looking from the west gallery April 2015
"An ugly singing-gallery and stove contribute to render the church a melancholy spectacle of abuse; nowhere more conspicuous than in the windows of the north aisle. The font is covered with paint. It retains the leaden lining and drain, but is made no use of. In the west end is a corner for coals and various other rubbish, which the commonest attention to propriety ought not to permit in the church. The porch is sadly decayed, and the attempts to maintain it a little longer are of the worst description".
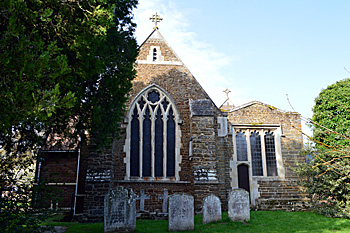
The church from the east April 2015
"The exterior of the church is tiled. There is no yew tree in the churchyard, which is kept locked, "lest", we suppose, "any stray Christian should venture to approach inopportunely, forgetful that pure religion is confined to Sundays and sermons".
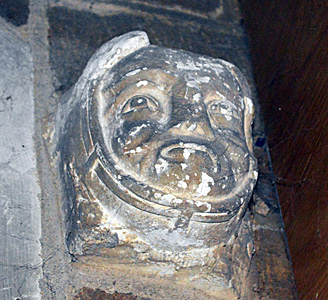
Corbel set into the west tower north wall April 2015
"We mention with pleasure one exception to the general practice prevailing in other churches – there are prayers every Wednesday during Lent, and there is a school".
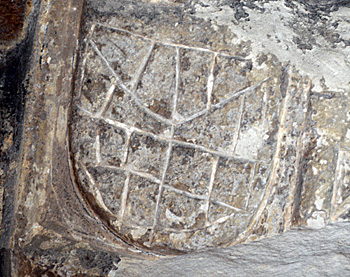
Graffito on the south door stoup April 2015
In 1886 the archdeacon found the church in bad condition [ABV3]. He noted it was: "still in same condition, want of common cleaning, whitewashed walls, flattened ceiling, wooden window in south aisle and west nave, ceiling in part falling in north aisle, tower inside and south porch made a receptacle for coals, rubbish and lumber, old moss of Whitsuntide decorations still there Sept 13".
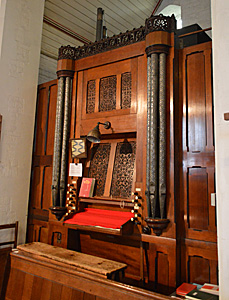
The organ April 2015
The church was thoroughly restored between 1892 and 1896 under the direction of architect Arthur Wellesley Soames. The chancel was restored, the tower rebuilt, the organ chamber added, the roofs and window tracery renewed (and the nave roof un-ceiled) and the porch replaced [ABV3]. Soon afterwards new seats were provided and the church re-ordered inside.
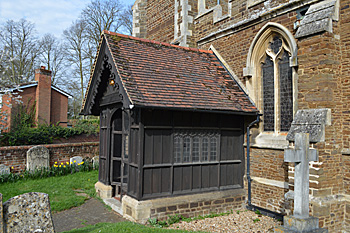
The south porch April 2015