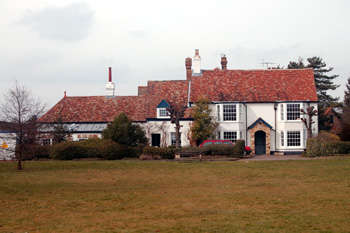
The Grange, March 2010
The Grange was listed by the former Department of Environment in December 1979 as Grade II, of special interest. The department dated the property to the 18th century. It is a two storey building rendered in white plaster, with an old clay tile roof. An extension to the left hand side was built in whitewashed brick with one storey and attics.
Beeston Grange is thus not really a grange but simply a country house. A grange was the manor house of a manorial estate owned by a religious foundation such as an abbey or priory. Thus any building called The Grange should, strictly, have a history which pre-dates the dissolution of the monasteries by King Henry VIII in the 1530s and 1540s.
In 1922 Beeston Grange was put up for sale by auction by its owners Bedfordshire County Council. The particulars [ref: AD1147/95] reveal that the house was part of a smallholding which also included five cottages at Cow Pastures, Beeston and six cottages at Chalton. The Grange itself formed Lot 2 and the particulars were as follows:
LOT 2
ALL THAT EXCEPTIONALLY ATTRACTIVE AND
Valuable Freehold and Tithe Free Property
Comprising a charming brick-built and tiled
COUNTRY RESIDENCE
Standing in its own well planned Grounds overlooking the picturesque Village Green, and known as
“Beeston Grange” Near Sandy
Within one minute’s walk of the Great North Road, and yet secluded and retiring from all Traffic. The accommodation is suited to a moderate sized family and comprises Six Bed and Dressing Rooms, Upper Landing, Entrance Hall, Drawing Room, Dining Room, Smoke Room, Morning Room, Butler’s Pantry, Maid’s Pantry, Cellar, Two Store Rooms, Two W. C’s.
There are Two Conservatories fitted with Heating Apparatus, one of which is approached from the Drawing Room by a French door.
A highly convenient range of Out-buildings, consisting of Motor Garage or Coach House, 3-Stall Stable with adjoining Harness Room and Loft over, with another range of Buildings, comprising Piggery, Poultry House, and Wood Barn
CAPITAL WALLED FRUIT AND KITCHEN GARDENS, well stocked with Trees in Prime Bearing, DELIGHTFUL SHADY TENNIS LAWN, and at the rear an exceptionally good PADDOCK OF RICH OLD PASTURE the whole containing
5 ACRES 0 ROODS 35 POLES
Or thereabouts and forming a
COUNTRY RESIDENNCE
With Exquisite Old World Surroundings
The Residence and Grounds are in the occupation of Lieutenant-Colonel Mansell Bowers, O. B. E. on a Lease which expired on the 29th day of September 1922, at a Moderate Rental of £70 per annum, Tenant paying rates.
The Paddock is in the occupation of Mr. Joseph Cooper, on an Annual Tenancy expiring October 11th, 1922, at an Estimated Rental of £20 per annum, Tenants paying Rates.
THE PUBLIC WATER SUPPLY IS CONNECTED
Tenants fixtures are not included in the purchase but shall be paid for by the Purchaser. Schedule of such Fixtures (if any) will be produced in the Sale Room.
Mansell Bowers died in 1925 [ref: HF17/1].
The Rating and Valuation Act 1925 specified that every building and piece of land in the country was to be assessed to determine its rateable value. Sandy, like most of the county, was assessed in 1927 and the valuer visiting The Grange [ref: DV1/C90/93-94] found it owned by Thomas Hibbs, presumably he had bought it in 1925.
The property was then two dwellings. The portion to the east was occupied by Percy Bywater who occupied it rent free, rent in 1906 had been £85 per annum. The portion to the west, the single storey extension, was occupied by William Quince who paid rent of nine shillings per week, which had been set in 1926.
Percy Bywaters’ accommodation comprised: a hall; a morning room measuring 12 feet by 16 feet; a sitting room measuring 15 feet 3 inches by 14 feet; a dining room measuring 16 feet by 12 feet; a w. c.; a kitchen (“light, good”). Upstairs lay: a bedroom over the morning room measuring 16 feet by 13 feet; a bedroom over the kitchen (“good”); a bedroom over the sitting room measuring 14 feet 6 inches by 19 feet 6 inches and a bedroom over the dining room measuring 16 feet by12 feet. Outside lay a coal shed, a brick and tiled garage, used as a henhouse, a three stall stable used as stores, a harness room, used as stores, a wood and corrugated iron range of henhouses, a small, lean-to green house and a “nice” walled-in garden. Mains water was laid on and the house stood in 1.343 acres. The valuer commented: “Near Road. Not Bad but No Bath”.
William Quince’s portion stood in 0.078 of an acre and comprised a hall, sitting room, scullery larder and kitchen downstairs with two bedrooms in the attics above. A barn stood outside along with a greenhouse measuring 7 feet 6 inches by 15 feet (“not used”). Again, mains water was laid on. The valuer commented: “Measurements not much guide, was all one House, now divided off”.