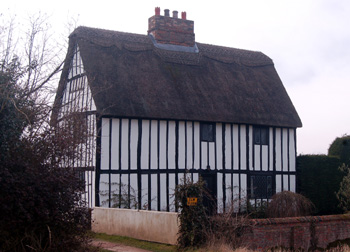Elm Farmhouse Beeston Green

Elm Farm, March 2010
Elm Farmhouse was listed by the former Department of Environment in December 1979 as Grade II, of special interest. The department dated the property to the late 16th century. However, the rest of the description is at odds with what appears externally – the listing describes the building as refaced with yellow brick in the 19th century and with an old clay tile roof. The answer is that the house was restored to its pre-19th century condition in 1989, at which time an extension was added to the rear. Inside the 16th century timber frame with lath of wattle and daub infill has been unusually well preserved.
The Rating and Valuation Act 1925 specified that every building and piece of land in the country was to be assessed to determine its rateable value. Sandy, like most of the county, was assessed in 1927 and the valuer visiting Elm Farm [ref: DV1/C90/69-70] found it owned and occupied by market gardener Mrs. Clara Dunham.
The farmhouse was then constructed of brick and tile and comprised a parlour, a living room and combined kitchen and scullery. Three bedrooms lay above. Water came from a pump and an earth closet stood outside. The valuer commented: “Too big, plain and ugly” – how things have changed!
Farm buildings lay in an area of 0.172 of an acre. They lay around a yard and comprised:
- North of the yard: a wood and tiled stable for two horses, a store, a chaff house and a wood and tiled barn;
- South of the yard: a wood and tiled loose box, two pigsties with a loft over, a barn and open hovel with a loft over.
Two more pigsties lay “at back”. 19.344 acres of market gardening land lay adjacent.