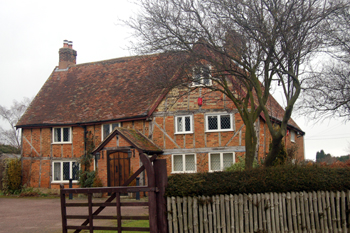The Old Priory House Beadlow

The Old Priory House, February 2010
This attractive house was formerly known as Beadlow Cottage and this would probably be a better name since it had nothing to do with Beadlow Priory except a proximity to the site; the house was built long after the priory was closed and no priory buildings now survive above ground.
The cottage was listed by English Heritage in January 1985 as Grade II, of special interest. The cottage dates from about 1600, though some parts are 18th century and that it was restored in the 20th century. The property is of a timber-framed construction, the south block is closely studded with red brick infill. The roofs are composed of clay tiles and the building has two storeys with attics. The left hand part of the rear block has lighter timber framing and seems to comprise the later part of the building.
The Rating and Valuation Act 1925 specified that every building and piece of land in the country was to be assessed as to its rateable value. Clophill was assessed in 1927. The valuer visiting Beadlow Cottage noted that it was owned by J. T. Handley, the farmer at Top Farm, and occupied by A. Sharpe and J. T. Peat [ref: DV1/A37/6] the house being divided into two. Sharpe had a parlour and kitchen downstairs with two bedrooms above, Peat had a parlour, living room and washhouse downstairs with three bedrooms above. Water came from a well.
The house was for sale in 2008 and the sale particulars [ref: Z449/2/50] noted the following:
- ground floor: main entrance; drawing room (24 feet 4 inches by 18 feet 7 inches); sitting room (16 feet 2 inches by 16 feet 4 inches); family room (15 feet 9 inches by 13 feet 6 inches); conservatory (13 feet 6 inches by 11 feet 9 inches); kitchen (15 feet 7 inches by 15 feet 8 inches); utility room and cloakroom;
- first floor: four bedrooms (two en-suite); a bathroom and a sitting room/study (12 feet by 20 feet);
- second floor: a bedroom and two attic rooms;
- outside: a paddock with two stables and a tack room backing onto farm land; a parking area to front; side and rear landscaped gardens.