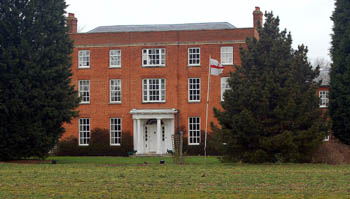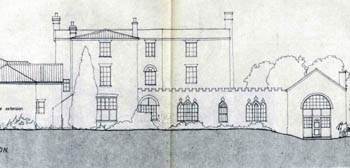Broom Hall

Broom Hall March 2008
Broom Hall was listed by the former Ministry of Works in 1952 as Grade II, of special interest. They considered it a mid 18th century small country house which had been refronted later in the18th century with19th century additions and alterations. It is built of red brick and has slate roofs. It has a main block of three storeys and a further three storey block at the rear as well as a two storey block added to the north-east elevation and a single storey to the north-west.
Bedfordshire & Luton Archives & Records Service has a run of deeds showing the ownership of Broom Hall and its accompanying estate [Sl1/109-149] beginning in 1839 when it was owned by Rev.Edward Lindsell. In 1881 the mansion and estate were sold by John Barber Lindsell, Captain in the Royal Engineers for £41,000 to Joseph Shuttleworth, who had purchased the Old Warden Estate from the Third Baron Ongley in 1872. At that date Broom Hall was occupied by George Powers.
In 1927 Broom was valued under the Rating Valuation Act 1925; every piece of land and building in the country was assessed to determine the rates to be paid on it. The valuer visiting Broom Hall [DV1/R47/48] noted that it was owned and occupied by Rupert Oswald Fordham (who had built the almshouses in the village in 1913). The house comprised, downstairs, a main room measuring 16 feet by 20 feet, a hall 30 feet by 26 and a drawing room 24 feet by 12½. From there one went down three steps into the lounge which measured 30 feet by 17½; the dining room measured 19 feet by 30 and the downstairs was completed by a wc, butler's pantry, kitchen ("good light"), scullery, larder and servants' hall ("?now lounge"). The back stairs led up to the first floor and the servant's bathroom and four servants' bedrooms, the housemaid's cupboard, a linen room and bathroom ("v.good") then up three steps to a wc, bedroom/smoke room measuring 18 feet by 16, a "big" bathroom, a bedroom over the hall measuring 21 feet by 16 and a wc. From here one went back to the main landing and a spare bedroom measuring 16½ feet by 19 and a dressing room. Upstairs on the second floor were a bedroom measuring 19½ feet by 17, a dressing room, a small bedroom, a wc, a bedroom measuring 17 feet by 19, another dressing room and a "good" bedroom.
Outside were a heated glasshouse measuring 32 feet by 8 and another two measuring 60 feet by 16 and 19½ feet by 18. There was also a potting shed, a two bay open and a two bay closed wood store and shed, a dairy and scullery ("v.good") and a wood and thatch summerhouse. A brick and tile stable range ("good range little used") comprised four loose boxes, two locked rooms, a harness room, two loose boxes ("used for wood") and one not used, a two bay open washing place and a big garage for two cars. The lodge was vacant but contained a parlour, living room and pantry with three bedrooms above and "water laid on".
The valuer commented: "Saw Mrs.Fordham. V.charming House. Perfect taste, interior decoration marvellous. Nice Tudor Elevation. Adam front doors. House socially v. bad position, no golf, no hunting near. Only 3 horses to call on!"
In 1989 the owner made a planning application for four new flats to be built at the Hall. The image below shows the north elevation at the time.
 Part of north elevation 1989 [PCSouthill18/32]
Part of north elevation 1989 [PCSouthill18/32]