The History of Saint Andrews
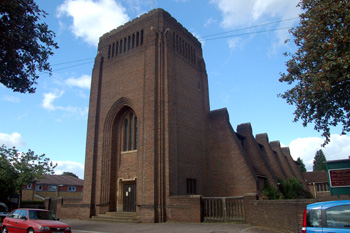
Saint Andrew's church September 2009
The imposing Saint Andrew's church stands in Blenheim Crescent. Its genesis lay in the need to have a church presence in the Crawley Road area as Luton expanded north from the town centre. The idea was first raised in the 1880s when the area formed part of the parish of Christ Church, itself a relatively new parish, created in 1861 from the ancient parish of Saint Mary's.
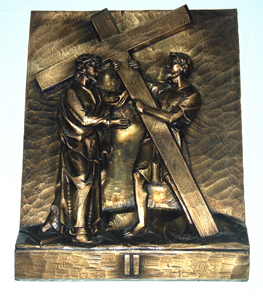
One of the stations of the cross in the north aisle June 2010
R. and M. H. Parker, in their very detailed history of the church called The Story of Our Church 1887-1982 note that the first record of the church is in a record book beginning in 1887 which states: "The work begun September 26th: finished November 16th" [P150/1/1]. This, presumably, referred to the church erected in Gas Works Passage, on land donated by John Sambrook Crawley of Stockwood. It was a simple, a corrugated iron structure and opened for worship as soon as it was completed. It was served by curates from Christ Church. In 1893 a vestry was added and, in 1901, a brick chancel.
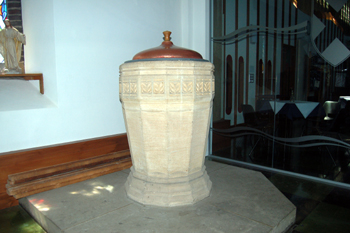
The font June 2010
The record book mentioned above details services from 1887 and baptisms from 1888. Service registers otherwise begin in 1891 [P150/0/1] and baptism registers in 1900 [P150/1/2]. The first marriage register [P150/1/5] begins in 1934. There is, of course, no graveyard at Saint Andrew's as Luton as a whole is served by a number of municipal cemeteries but in 1961 a portion of the churchyard was set aside as a Garden of Rest for cremated remains [P150/2/3/19].
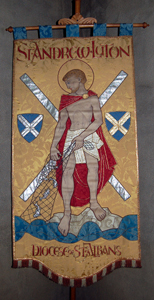
The vexillum June 2010
Former County Archivist Chris Pickford details the history of the building in his Bedfordshire Churches in the 19th Century for Bedfordshire Historical Records Society (Volume 80, published in 2001). By 1904 suggestions were being made that the church should be moved further north and of making it a more permanent structure. The Bishop's Commission of 1912-1913 indeed recommended "a new mission room for Saint Andrew's". The congregation moved to a new site, in Biscot Road, in 1920, but the church still met in a temporary building, a war surplus army hut. The site was said to be "in the cornfields". Another hut was purchased two years later for the expanding congregation.
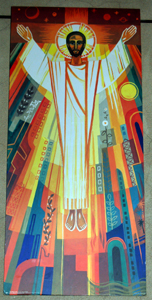
Jesus is Risen - the east wall next to the Lady Chapel June 2010
The Story of Our Church 1887-1982 relates that in May 1926 the Diocesan Board of Finance offered £5,000 to build a permanent church provided the parish of Christ Church could come up with a matching sum before the end of June 1931. A site was found at the rear of Alexandra Avenue in 1926 and purchased from Luton Suburban Estates Limited, then being conveyed to the Diocesan Board of Finance in trust for the Parochial Church Council [P150/2/3/4]
![Saint Andrew's in 1932 [X354/4/80/6]](/CommunityHistories/Luton/LutonImages/X354-4-80-6 Saint Andrews in 1932.jpg)
Saint Andrew's in 1932 [X354/4/80/6]
In fact, the foundation stone was laid on 28th July 1931 and the church was then built to the plans of Giles Gilbert Scott by Arthur W. Oakley. The completed church was consecrated on 23rd October 1932, still as a daughter church of Christ Church but it became the church of its own ecclesiastical parish on 21st December 1933 [P150/2/1/1-2]. The boundaries were changed in 1940 [P150/2/1/3] and in 1976 when Christ Church became redundant [P150/2/1/5].
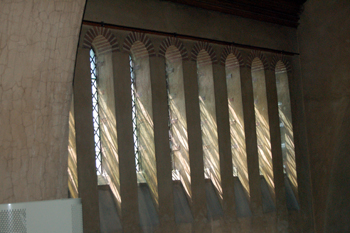
Clerestory windows seen from the west balcony June 2010
The church is built of brick, with a massive tower and big, sloping buttresses. The nave is broad and north and south aisles contrastingly narrow. There are no windows except for long lancets in clusters set as clerestory windows. The interior is finished in a smooth, pinkish concrete.
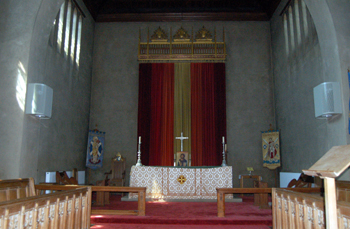
The altar and east end of the chancel June 2010
Charles McKean noted that the church: "impresses by its sheer grandeur inside as outside" and it is certainly a memorable structure. Stained glass windows, by John Lawson, were inserted between 1969 and 1973. These occupy the Lady Chapel and the baptistery at the west end of the church.
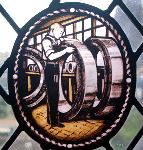
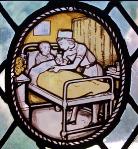
Details of east and west Lady Chapel windows June 2010
A new organ was installed in 1981 [P150/2/3/34]. In February 2010 a major scheme of works was completed, enabled by the sale of some neighbouring land.
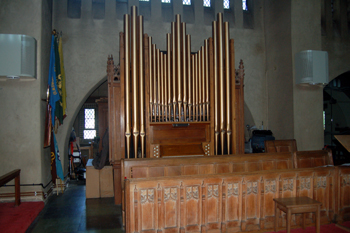
The organ and choir stalls June 2010
The north and south aisles at the west end were converted into a kitchen and toilet facilities (south aisle) and meeting rooms (north aisle). The area at the west of the church comprising these new buildings, together with the west balcony and the baptistery beneath were divided from the rest of the church by a glass partition, allowing these areas to be let out and used separately.
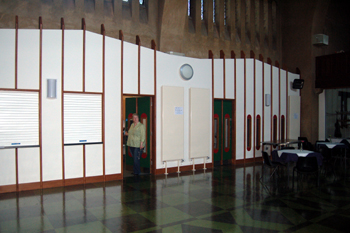
New kitchen and toilet area built into the west end of the south aisle June 2010
A similar glass screen was inserted between the nave and the Lady Chapel. Both screens were decorated by the addition of strips bearing designs which were created by the daughter and son-in-law of one of the churchwardens. They appear, at first sight, to be etched into the glass but can simply be removed by peeling them off.
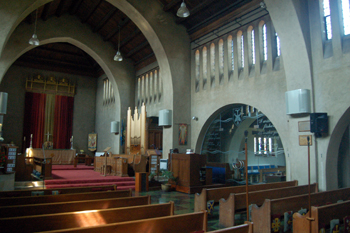
The interior looking towards the chancel and Lady Chapel June 2010
The lighting from the church was transferred into the Lady Chapel. New heating and lighting installed in both nave and chancel.
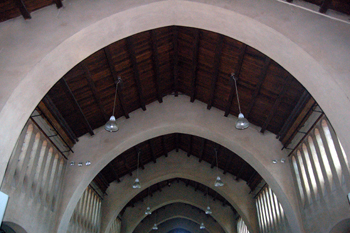
The nave arches and new lighting June 2010