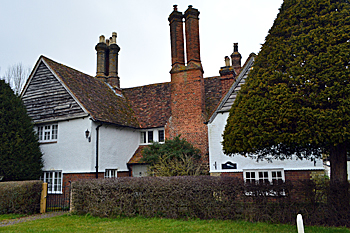Great and Little Ion Farms

Little Ion Farmhouse February 2016
Little Ion Farm was listed by English Heritage in January 1985. The listing dates the house to the 16th century. It is timber-framed with colour-washed roughcast render and a clay tiled roof. The ground floor was rebuilt in red brick in the 19th century. The house is built in an H-plan and comprises two storeys, the right-hand cross-wing being lower than the other two blocks.
Great Ion Farm is not listed. It is a mid-19th century farmhouse constructed from gault brick with a clay tile roof. There are decorated bargeboards to the gable ends on the front and rear elevations. The building is built in an H-plan of two storeys and attics. To the rear is an additional two-storey wing.
Both farms were owned by the de Grey family, Earls and, finally, Duke of Kent, latterly Earls de Grey and their successors in title the Barons Lucas of Crudwell who lived, as had the de Greys, at Wrest Park. Lord Lucas was killed in World War One, serving with the Royal Flying Corps and his sister Nan Ino inherited the title. She then began to break-up the Bedfordshire estate and in 1918 sold both Great and Little Ion Farms for £8,656 to an L Clark [L23/370].
The Rating and Valuation Act 1925 specified that every building and piece of land in the country was to be assessed to determine its rateable value. The valuer visiting both the farms found that they were now owned and occupied by George W Booth as one farm comprising 449 acres [DV1/H51/58]. The valuer noted: “water pumped from well quite good, for house and buildings, very heavy clay land impossible if wet. Rabbits from woods great nuisance”. “Booth altered farm very much. Quenby here old days”.
Booth occupied Great Ion Farmhouse which comprised three reception rooms, a kitchen, a scullery, a pantry, five bedrooms and a bathroom. The homestead contained: a corrugated iron shelter; a garage and workshop; a two-stall stable; a three-stall stable; a chaff house; a five-stall stable; a three-bay hovel with a bull pen; a cow house for ten; a barn with concrete floor; two covered yards; three loose boxes; a store place; a cooling house; a hen house; a four-bay hovel; a barn; a barn with a mill over; two silos (one corn, one wood); a corrugated iron shelter; a nine-bay cart shed; a cowhouse for sixty beasts (“very good”) and a dairy “whole in first-class order”
Little Ion Farm was divided into four tenements [DV1/A37/9-10]. The various occupiers and their allocation were as follows:
- E Huckle: a living room, a small pantry and two bedrooms with a barn outside - he had the front of the west wing of the house;
- C Croxford: a living room, a pantry and two bedrooms with a barn, a chaff house and a hen house outside - he had the rear of the west wing of the house;
- F Peck: a living room, a passage way, two bedrooms and a small bedroom with a piggery outside - he had the central section of the house;
H Burley: a parlour, a kitchen and three bedrooms with two barns outside - he had the east wing of the house.