Interesting Buildings in Humbershoe
Because Humbershoe has been in Hertfordshire since 1897 Bedfordshire Archives does not have any sale catalogues or descriptions of its interesting buildings, other than public houses. Anyone wishing to discover sale catalogues, deeds or other records should seek them at Hertfordshire Archives and Local Studies at County Hall, Hertford. The following listed buildings lie in Humbershoe (and full descriptions can be viewed on the Heritage Gateway website):
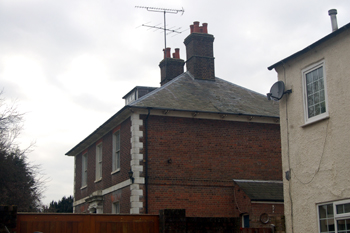
8 Albert Street, January 2010
Old Brewer's Yard, 8 Albert Street: listed in March 1987 as Grade II, of special interest. This was the brewer's house of former Golden Lion Brewery, now a private house. It was built about 1820 of plum coloured brick with lighter red arches and a stucco plinth and dressings. It has a hipped slate roof. It is a symmetrical double-pile, double-fronted house facing south, comprising two storeys. Markyate Local History Society in the volume of their magazine Markyate's Past devoted to Humbershoe (Number 9 of 1999) reveal that the brewery buildings included a boiler house, brewery, office, stables, malting, malt house and malt kiln. Deeds (presumably at Hertfordshire Archives and Local Studies) show that the house was bought by Albert Pearman Rowley in 1857. Rowley was himself a brewer.
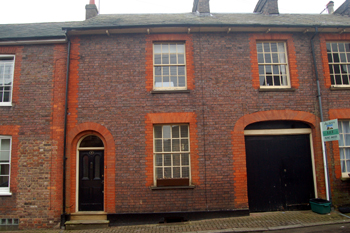
9 Albert Street, January 2010
9 and 11 Albert Street: listed in March 1987 as Grade II. Two semi-detached houses built about 1840 of plum-coloured brick with lighter red dressings, a low stucco plinth, and a slate roof. They were designed as a single block of two storeys and a cellar.
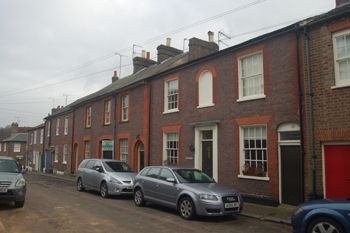
13 Albert Street, January 2010
13 Albert Street: listed in March 1987 as Grade II. The house was built about 1840 of plum-coloured brick with lighter red dressings, a low stucco plinth, and slate roof. It is symmetrical, and has two storeys and a cellar. In uncharacteristically subjective vein the Department noted: "A refined design little altered".
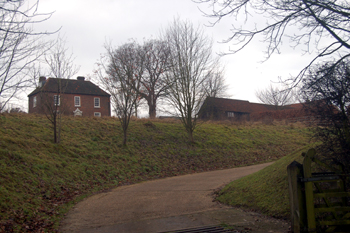
Manor Farm, January 2010
Manor Farmhouse, Dunstable Road: listed in January 1967 as Grade II. This farmhouse was built in the 18th century incorporating parts of an earlier structure in the long rear wing. It is constructed of sandy red brick, with a west front chequered in red with grey headers. It has a steep old red tile roof, hipped on front block. The house has two storeys and cellars.
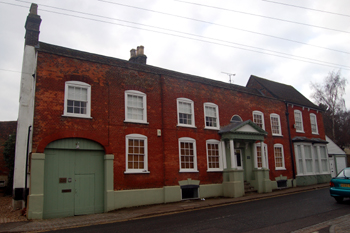
Cavendish House and Cavendish Lodge, January 2010
Cavendish House, 28/30 High Street: listed in March 1967 as Grade II. It is described as a house or inn (though no inn can be traced to this building from surviving records), "now a house and shop". It is 16th century, with a north parlour wing and north-west stair which are probably early 17th century. It has a brick front and extensive alterations in the early to mid 18th century, rear lean-to extensions, and alterations to the entrance and north-west rear stairwell. The twin bay windows to the north wing, and lean-to conservatory on the north end, are mid 19th century. The house has a timber frame construction on a stuccoed plinth with roughcast except at the front which is fine red brick in header-bond with stucco dressings. Markyate's Past Volume 9 notes that the name of the house is said to have come from the Cavendish family resident in the village in the late 18th and early 19th centuries and supposed to have been related to the Dukes of Devonshire.
The stable and coachhouse adjoining in the rear yard of 30 High Street: listed in March 1987 as Grade II. The stable is dated to the early to mid 18th century, the coachhouse to the 19th. They are painted brick with painted stone dressings under a steep old red tile roof. The ostler lived in the upper storey of the stable.
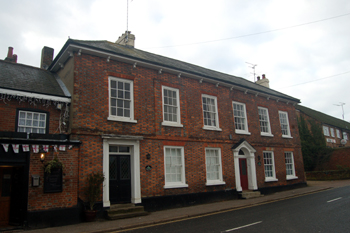
1 and 2 Village Place, January 2010
34 High Street (now 1 and 2 Village Place) and adjoining entrance screen to the north: listed in January 1967 as Grade II. This house or inn (no licensed building has been identified at this address from records) was an early 18th century exterior to an older building, with an early 19th century rear extension and entrance screen. The building is constructed of red brick chequered with grey headers and comprises two storeys and cellars
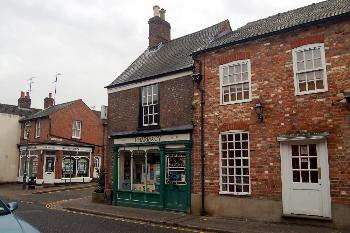
The Pharmacy is 40 High Street, January 2010
40 High Street: listed in March 1987 as Grade II. This house and outbuildings, "now a shop and flats" is 18th century, with an early 19th century rear wing. The shop-front is early to mid 19th century. It is built of red brick with some grey bricks, in Flemish-bond under a steep pitched roof to the front block now slated.
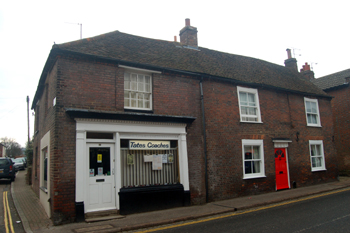
44 and 46 High Street, January 2010
44, 44a and 46 High Street: listed in March 1987 as Grade II. This house, "now a shop and house" is 17th century or earlier, with an 18th century brick front to Number 44. There is an early to mid 19th century brick front, shopfront, and gabled rear wing to Number 46.The timber frame is exposed only at rear, with red brick in Flemish-bond to No. 44, and plum coloured brick in Flemish-bond to No. 46. All have steep old red tile roofs.
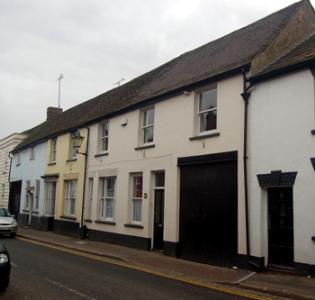
58 to 62 High Street, January 2010
58, 60 and 62 High Street: listed in March 1987 as Grade II. It is described as a house or inn (though no inn can be located at this address from surviving records), "now 3 houses". They are probably late 16th century, re-fronted in the 18th century and Numbers 58 and 60 re-fronted again in the mid 19th century, when rear extensions were also added to each.