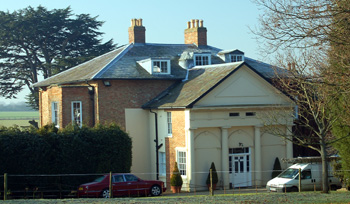
Hulcote Manor, January 2011
The building called Hulcote Manor is not a manor house at all. That stood north of the church until it was pulled down in the 19th century. The building is, in fact, the old rectory. It was listed by the former Department of Environment in January 1961 as Grade II, of special interest. It is built of red brick with a hipped slate roof. Later additions, to the north-west and north-east, are in red and yellow brick, which, in parts, has been rendered over. The property comprises two storeys and attics and has a double pile plan – that is two parallel roofs. The property is dominated by a block of two storeys, apparently a later 19th century addition, with a grand Doric portico which looks rather out of place.
The earlier rectory is first recorded in a dispute about enclosure of lands in Hulcote where it is described in passing as "old and inconvenient" with the statement that the rector was to exchange it for another house. Whether he did so or not, the rectory was not inhabited by the rector in 1712.
A terrier of church buildings in the Archdeaconry of Bedford made in 1674 [ref: ABE I] describes the rectory as having two large bays, one of which had lofts above it. A kilnhouse stood adjoining and there was also a barn of three bays and a stable. A description in 1707 [ref: ABE II Volume II page 514] is still of a building with two large bays with a thatched and lofted kilnhouse and a stable adjoining. The building was brick built and the roof tiled.
The new rectory was built in the early 1820s by Rev. Edward Orlebar Smith largely out of his own pocket. He had bricks made on site for the building. He obtained a faculty for the work in 1824 [ref: ABF2 page 134] when it was described as recently rebuilt [ref: P77/2/2]. One interesting note is that Rev. Smith had a waterfall built in the grounds to keep the water clear so that he could go for a swim each morning. This clearly did him ho harm as he lived another forty years having been rector for seventy five!
![The waterfall in the Rectory garden [Z50/64/7]](/CommunityHistories/Hulcote/HulcoteImages/The waterfall in the Rectory garden [Z50-64-7].jpg)
The waterfall in the Rectory garden [ref: Z50/64/7]
The Rating and Valuation Act 1925 specified that every building and piece of land in the country was to be assessed to determine its rateable value. The valuer visiting the rectory [ref: DV1/A7/21] found the Rector in residence. Accommodation comprised a hall, three reception rooms, a kitchen, a servants' hall, a scullery and pantry downstairs with nine rooms, a mixture of bedrooms and dressing rooms, on the first floor and three attics above. There was also a bathroom with hot and cold running water. A cellar ran under the ground floor. Drainage was to a cesspool and water was laid on to the house "by gravitation". Outside stood a stable for three horses and a coachhouse.
Since 1961 Hulcote and Salford have been held in plurality with Cranfield and Hulcote Rectory was sold and is now a private house. The Rector now lives in Cranfield.